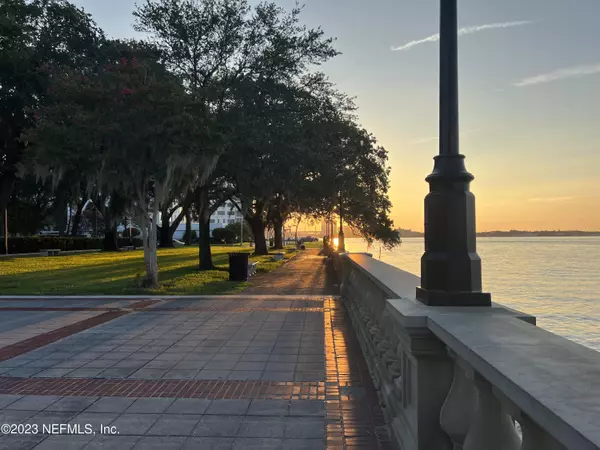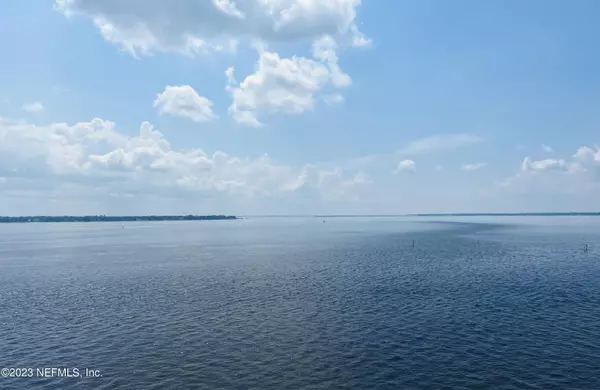1596 LANCASTER TER #7A Jacksonville, FL 32204
3 Beds
3 Baths
2,365 SqFt
UPDATED:
01/07/2025 11:30 PM
Key Details
Property Type Condo
Sub Type Condominium
Listing Status Active
Purchase Type For Sale
Square Footage 2,365 sqft
Price per Sqft $243
Subdivision Broadview Towers
MLS Listing ID 1242462
Bedrooms 3
Full Baths 3
HOA Fees $1,051/mo
HOA Y/N Yes
Originating Board realMLS (Northeast Florida Multiple Listing Service)
Year Built 1974
Property Description
With cosmetic updating, this could be your forever home. A modern lobby with a secured entrance invites you into the building. Then, up to the 7th floor where solid wood double entry doors lead to an elegant foyer. Functionality & comfort define the space w/ parquet floors, moldings, floor to ceiling built ins, decorative fireplace, galley kitchen & plenty of wall space for art work. Panoramic views of the St Johns River from several rooms to watch the dolphins play. Amenities include a second-floor pool and a gym. Garage parking secured, 2nd floor, 1 space.
Location
State FL
County Duval
Community Broadview Towers
Area 031-Riverside
Direction From the corner of Riverside and Margaret head toward downtown 1 block and take a right on Memorial Park Drive. Building is located at the end of the street left side.
Interior
Interior Features Built-in Features, Entrance Foyer, Primary Bathroom - Tub with Shower, Walk-In Closet(s)
Heating Central, Heat Pump
Cooling Central Air
Flooring Carpet, Tile, Wood
Fireplaces Number 1
Fireplace Yes
Laundry Electric Dryer Hookup, Washer Hookup
Exterior
Exterior Feature Balcony
Parking Features Assigned, Guest, On Street
Garage Spaces 1.0
Utilities Available Cable Available, Electricity Connected, Sewer Connected, Water Connected
View River
Porch Glass Enclosed, Patio
Total Parking Spaces 1
Garage Yes
Private Pool No
Building
Lot Description Sprinklers In Front, Sprinklers In Rear
Story 15
Sewer Public Sewer
Water Public
Level or Stories 15
Structure Type Concrete
New Construction No
Others
Senior Community No
Tax ID 0901770128
Acceptable Financing Cash, Conventional
Listing Terms Cash, Conventional





