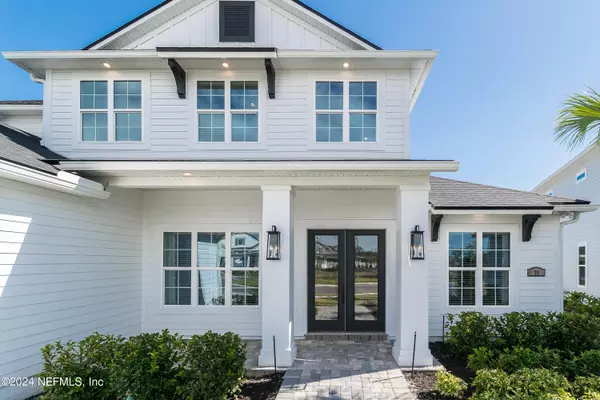
71 OAK HEIGHTS CT St Augustine, FL 32092
5 Beds
4 Baths
3,900 SqFt
UPDATED:
11/23/2024 03:57 PM
Key Details
Property Type Single Family Home
Sub Type Single Family Residence
Listing Status Active
Purchase Type For Sale
Square Footage 3,900 sqft
Price per Sqft $317
Subdivision Silver Landing
MLS Listing ID 2006656
Bedrooms 5
Full Baths 3
Half Baths 1
HOA Fees $1,455/ann
HOA Y/N Yes
Originating Board realMLS (Northeast Florida Multiple Listing Service)
Year Built 2022
Property Description
Location
State FL
County St. Johns
Community Silver Landing
Area 305-World Golf Village Area-Central
Direction From 210 head south on st johns pkwy continue to silverleaf pkwy turn right Neighborhood is on the left in appx .8 miles
Interior
Heating Electric
Cooling Central Air
Furnishings Negotiable
Exterior
Parking Features Attached, Garage Door Opener
Garage Spaces 3.0
Utilities Available Cable Available
Total Parking Spaces 3
Garage Yes
Private Pool No
Building
Water Public
New Construction Yes
Schools
Elementary Schools Wards Creek
Middle Schools Pacetti Bay
High Schools Tocoi Creek
Others
Senior Community No
Acceptable Financing Cash, Conventional, FHA, VA Loan
Listing Terms Cash, Conventional, FHA, VA Loan






