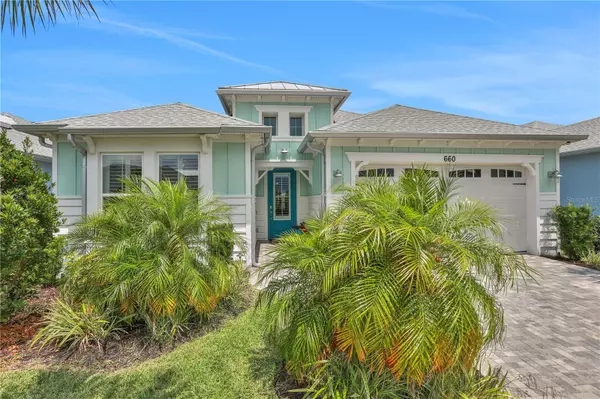660 LANDSHARK BLVD Daytona Beach, FL 32124
3 Beds
3 Baths
2,402 SqFt
OPEN HOUSE
Sat Jan 11, 1:00pm - 3:00pm
UPDATED:
01/06/2025 04:01 PM
Key Details
Property Type Single Family Home
Sub Type Single Family Residence
Listing Status Active
Purchase Type For Sale
Square Footage 2,402 sqft
Price per Sqft $291
Subdivision Latitude/Daytona Beach Ph 2A
MLS Listing ID FC301187
Bedrooms 3
Full Baths 2
Half Baths 1
HOA Fees $315/mo
HOA Y/N Yes
Originating Board Stellar MLS
Year Built 2019
Annual Tax Amount $5,670
Lot Size 6,534 Sqft
Acres 0.15
Property Description
Featuring three generously sized bedrooms and 2.5 elegant bathrooms, this residence is designed to impress. Step into the grandeur of a formal dining room, entertain guests in the commodious great room, or find solitude in the cozy den with sleek glass doors. The designer kitchen is a culinary artist's dream, boasting custom pantry storage, premium cabinets with chic glass accent doors, and top-tier quartz countertops.
Thoughtful upgrades abound, including majestic 8' doors, crown molding, durable laminate plank flooring, and charming plantation shutters. The den, great room, and master bedroom are each accented with recessed lighting, while the master closet showcases custom shelving for ultimate organization.
The home's functional elegance extends to a meticulously maintained garage with a concrete epoxy coating and a whole house water filtration system. Step outside to discover a stunning custom saltwater pool, complete with a relaxing waterfall feature, heated for your comfort with an electric heat pump.
This haven isn't just a home; it's a lifestyle. Dive into the good life and join the perpetual party that is Margaritaville!
Location
State FL
County Volusia
Community Latitude/Daytona Beach Ph 2A
Zoning X
Interior
Interior Features Ceiling Fans(s), Crown Molding, High Ceilings, Living Room/Dining Room Combo, Open Floorplan, Primary Bedroom Main Floor, Split Bedroom, Thermostat, Walk-In Closet(s)
Heating Central
Cooling Central Air
Flooring Luxury Vinyl
Fireplace false
Appliance Cooktop, Dishwasher, Microwave, Range, Refrigerator
Laundry Inside
Exterior
Exterior Feature Private Mailbox, Sliding Doors
Garage Spaces 2.0
Pool Heated, In Ground, Lighting
Community Features Clubhouse, Dog Park, Fitness Center, Gated Community - Guard, Golf Carts OK, Park, Pool, Sidewalks, Tennis Courts
Utilities Available Public
Amenities Available Basketball Court, Clubhouse, Fitness Center, Gated, Park, Pickleball Court(s), Pool, Recreation Facilities, Sauna, Spa/Hot Tub, Tennis Court(s), Trail(s)
Roof Type Shingle
Attached Garage true
Garage true
Private Pool Yes
Building
Entry Level One
Foundation Slab
Lot Size Range 0 to less than 1/4
Sewer Public Sewer
Water Public
Structure Type Block,Stucco
New Construction false
Others
Pets Allowed Cats OK, Dogs OK
HOA Fee Include Common Area Taxes,Maintenance Structure,Pool
Senior Community Yes
Ownership Fee Simple
Monthly Total Fees $315
Acceptable Financing Cash, Conventional, FHA, VA Loan
Membership Fee Required Required
Listing Terms Cash, Conventional, FHA, VA Loan
Special Listing Condition None






