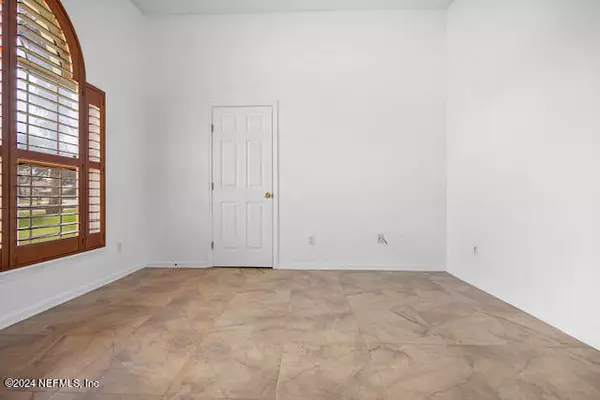
725 CHERRY BARK DR N Jacksonville, FL 32218
4 Beds
2 Baths
2,445 SqFt
UPDATED:
08/18/2024 01:41 AM
Key Details
Property Type Single Family Home
Sub Type Single Family Residence
Listing Status Active
Purchase Type For Sale
Square Footage 2,445 sqft
Price per Sqft $151
Subdivision Oakleigh Pointe
MLS Listing ID 2029137
Style Traditional
Bedrooms 4
Full Baths 2
HOA Fees $240/ann
HOA Y/N Yes
Originating Board realMLS (Northeast Florida Multiple Listing Service)
Year Built 2001
Property Description
The on suite includes a spacious bathroom, walk in closet and sitting area.
Newly renovated kitchen is a chef's dream with granite countertops, eat in breakfast nook and island.
Don't miss the little touches of elegance throughout the home with hardwood floors and upgraded shutters.
This estate is nestled minutes aways from shopping , restaurants and the airport.
Don't miss out on owning your piece of paradise. This property will not last long. schedule your showing today.
Location
State FL
County Duval
Community Oakleigh Pointe
Area 091-Garden City/Airport
Direction Follow I-95 N to FL-104 W/Dunn Ave. Take exit 360 from I-95 N turn left on Dunn Ave. Take exit 360 for FL-104/Dunn Ave/Busch Dr .Turn left onto FL-104 W/Dunn Ave
Interior
Heating Central
Cooling Central Air
Furnishings Unfurnished
Exterior
Garage Garage
Garage Spaces 2.0
Pool None
Utilities Available Sewer Available, Water Available
Waterfront No
Parking Type Garage
Total Parking Spaces 2
Garage Yes
Private Pool No
Building
Water Public
Architectural Style Traditional
Structure Type Block,Concrete
New Construction No
Others
Senior Community No
Tax ID 019703-6510
Acceptable Financing Cash, Conventional, FHA, VA Loan
Listing Terms Cash, Conventional, FHA, VA Loan






