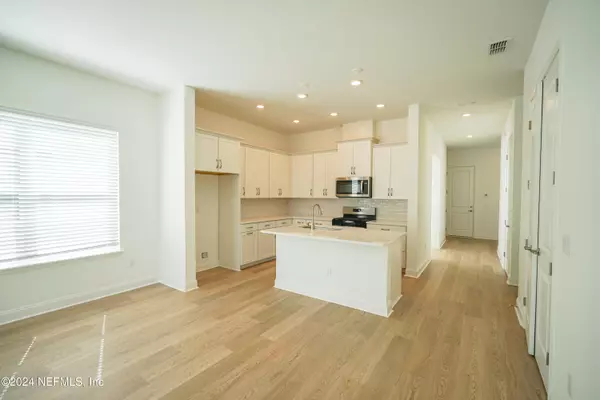
9885 STONE OAK CT Jacksonville, FL 32257
2 Beds
2 Baths
1,665 SqFt
UPDATED:
12/18/2024 05:43 PM
Key Details
Property Type Townhouse
Sub Type Townhouse
Listing Status Active
Purchase Type For Sale
Square Footage 1,665 sqft
Price per Sqft $234
Subdivision Everlake
MLS Listing ID 2030504
Bedrooms 2
Full Baths 2
Construction Status Under Construction
HOA Fees $400/mo
HOA Y/N Yes
Originating Board realMLS (Northeast Florida Multiple Listing Service)
Year Built 2024
Annual Tax Amount $897
Lot Size 4,356 Sqft
Acres 0.1
Property Description
Location
State FL
County Duval
Community Everlake
Area 013-Beauclerc/Mandarin North
Direction I-95**Exit 339 ** North on Phillips Hwy/US 1, Go 1.5 mile to **LEFT on Sunbeam Rd. Go 1 mile **LEFT on Craven Rd ** Right on Sun Lily Ct. **EVERLAKE Sales Center on Left **4480 Sun Lily Ct.
Interior
Interior Features Entrance Foyer, Primary Bathroom - Shower No Tub, Primary Downstairs, Split Bedrooms, Walk-In Closet(s)
Heating Central
Cooling Central Air
Laundry Electric Dryer Hookup, Gas Dryer Hookup, Washer Hookup
Exterior
Parking Features Attached, Garage
Garage Spaces 2.0
Utilities Available Electricity Connected, Natural Gas Connected, Sewer Connected, Water Connected
Amenities Available Clubhouse, Fitness Center, Gated, Maintenance Grounds
Roof Type Shingle
Total Parking Spaces 2
Garage Yes
Private Pool No
Building
Sewer Public Sewer
Water Public
Structure Type Fiber Cement
New Construction Yes
Construction Status Under Construction
Others
HOA Fee Include Internet,Maintenance Grounds
Senior Community Yes
Tax ID 1490772495
Acceptable Financing Cash, Conventional, FHA, VA Loan
Listing Terms Cash, Conventional, FHA, VA Loan






