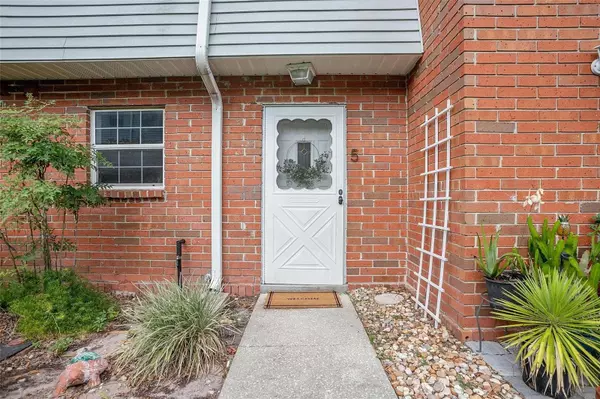
621 W INDIANA AVE #5 Deland, FL 32720
2 Beds
2 Baths
1,056 SqFt
UPDATED:
12/10/2024 09:32 PM
Key Details
Property Type Condo
Sub Type Condominium
Listing Status Active
Purchase Type For Sale
Square Footage 1,056 sqft
Price per Sqft $127
Subdivision Tallwood Oaks Condo
MLS Listing ID V4936723
Bedrooms 2
Full Baths 1
Half Baths 1
Condo Fees $300
HOA Y/N No
Originating Board Stellar MLS
Year Built 1975
Annual Tax Amount $2,003
Lot Size 871 Sqft
Acres 0.02
Property Description
Location
State FL
County Volusia
Community Tallwood Oaks Condo
Zoning RES
Interior
Interior Features Ceiling Fans(s), PrimaryBedroom Upstairs, Thermostat, Window Treatments
Heating Electric
Cooling Central Air
Flooring Ceramic Tile, Laminate
Fireplace false
Appliance Dishwasher, Dryer, Electric Water Heater, Exhaust Fan, Microwave, Range, Refrigerator, Washer
Laundry Inside
Exterior
Exterior Feature Sidewalk
Community Features Sidewalks
Utilities Available Cable Available, Electricity Connected, Fire Hydrant, Public, Sewer Connected, Water Connected
Roof Type Shingle
Garage false
Private Pool No
Building
Story 2
Entry Level Two
Foundation Slab
Lot Size Range 0 to less than 1/4
Sewer Public Sewer
Water None
Structure Type Block,Brick
New Construction false
Others
Pets Allowed Yes
HOA Fee Include Escrow Reserves Fund,Insurance,Maintenance Structure,Maintenance Grounds
Senior Community No
Ownership Condominium
Monthly Total Fees $300
Acceptable Financing Cash, Conventional, VA Loan
Membership Fee Required None
Listing Terms Cash, Conventional, VA Loan
Special Listing Condition None







