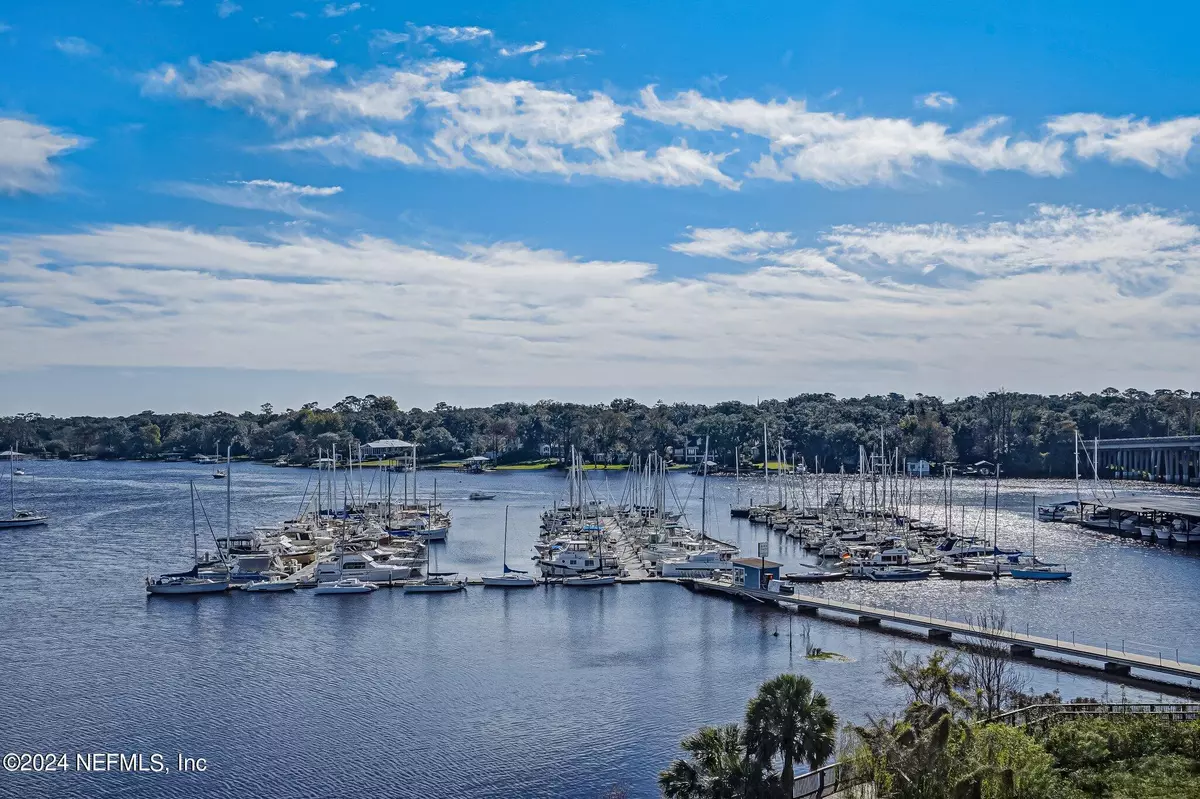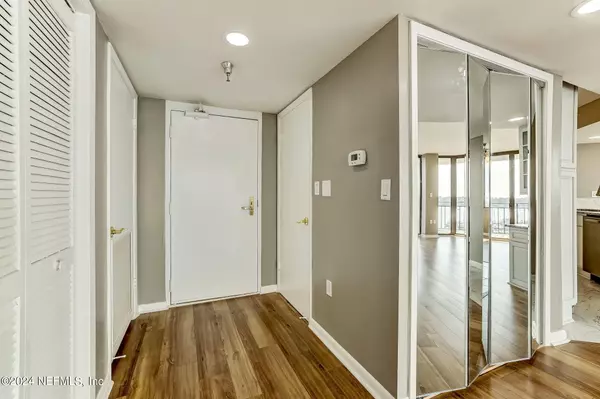
4401 LAKESIDE DR #903 Jacksonville, FL 32210
2 Beds
2 Baths
1,601 SqFt
UPDATED:
12/07/2024 05:37 PM
Key Details
Property Type Condo
Sub Type Condominium
Listing Status Active
Purchase Type For Sale
Square Footage 1,601 sqft
Price per Sqft $405
Subdivision Ortega Yacht Club
MLS Listing ID 2030548
Style Flat
Bedrooms 2
Full Baths 2
Construction Status Updated/Remodeled
HOA Fees $481/mo
HOA Y/N Yes
Originating Board realMLS (Northeast Florida Multiple Listing Service)
Year Built 1983
Annual Tax Amount $8,181
Property Description
Location
State FL
County Duval
Community Ortega Yacht Club
Area 032-Avondale
Direction From I-10, south on 17 (Roosevelt Blvd). Left on Wabash at Chic-fil-A. Right on Lakeside Dr., left into main entrance, take ramp up to parking deck. Parking on the outdoor parking deck is unassigned.
Interior
Interior Features Breakfast Bar, Pantry, Primary Bathroom - Shower No Tub, Walk-In Closet(s), Wet Bar
Heating Heat Pump
Cooling Central Air
Flooring Tile, Vinyl
Exterior
Exterior Feature Balcony
Parking Features Additional Parking, Guest
Utilities Available Cable Available
View River
Roof Type Membrane
Garage No
Private Pool No
Building
Story 12
Sewer Public Sewer
Water Public
Architectural Style Flat
Level or Stories 12
Structure Type Concrete,Stucco
New Construction No
Construction Status Updated/Remodeled
Others
Senior Community No
Tax ID 0933041070
Security Features Fire Sprinkler System,Secured Lobby,Security Gate,Smoke Detector(s)
Acceptable Financing Cash, Conventional
Listing Terms Cash, Conventional






