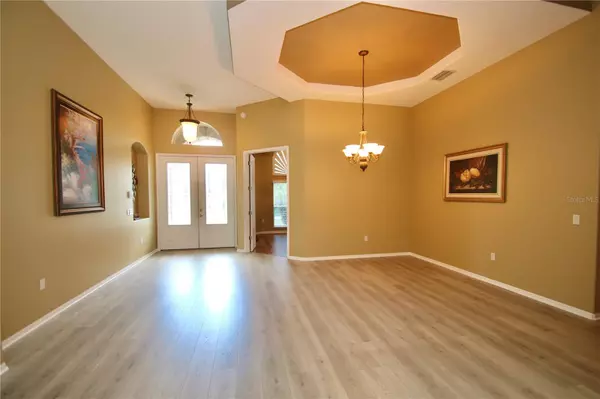
301 BRASSINGTON DR Debary, FL 32713
5 Beds
3 Baths
2,877 SqFt
UPDATED:
10/15/2024 06:42 PM
Key Details
Property Type Single Family Home
Sub Type Single Family Residence
Listing Status Active
Purchase Type For Sale
Square Footage 2,877 sqft
Price per Sqft $179
Subdivision Saxon Woods Unit Iiia
MLS Listing ID O6210173
Bedrooms 5
Full Baths 3
HOA Fees $277/qua
HOA Y/N Yes
Originating Board Stellar MLS
Year Built 2004
Annual Tax Amount $3,335
Lot Size 0.260 Acres
Acres 0.26
Lot Dimensions 90x125
Property Description
Location
State FL
County Volusia
Community Saxon Woods Unit Iiia
Zoning RES
Rooms
Other Rooms Breakfast Room Separate, Den/Library/Office, Family Room, Inside Utility
Interior
Interior Features Ceiling Fans(s), High Ceilings, Kitchen/Family Room Combo, Split Bedroom, Walk-In Closet(s)
Heating Central
Cooling Central Air
Flooring Carpet, Laminate
Fireplace false
Appliance Dishwasher, Disposal, Dryer, Electric Water Heater, Exhaust Fan, Microwave, Range, Refrigerator, Washer
Laundry Inside
Exterior
Exterior Feature Irrigation System, Rain Gutters, Sidewalk, Sliding Doors
Garage Garage Door Opener
Garage Spaces 3.0
Fence Fenced
Community Features Deed Restrictions, Gated Community - No Guard, Playground, Pool, Sidewalks
Utilities Available BB/HS Internet Available, Cable Available, Cable Connected, Electricity Connected, Public, Sprinkler Well, Street Lights
Amenities Available Gated, Playground, Recreation Facilities
Waterfront false
Roof Type Shingle
Porch Patio, Screened
Parking Type Garage Door Opener
Attached Garage true
Garage true
Private Pool No
Building
Lot Description Corner Lot, City Limits, Near Public Transit, Sidewalk, Paved
Entry Level One
Foundation Slab
Lot Size Range 1/4 to less than 1/2
Sewer Public Sewer
Water Public, Well
Architectural Style Contemporary
Structure Type Block,Stucco
New Construction false
Schools
Elementary Schools Manatee Cove Elem
Middle Schools River Springs Middle School
High Schools University High School-Vol
Others
Pets Allowed Cats OK, Dogs OK, Yes
Senior Community No
Ownership Fee Simple
Monthly Total Fees $92
Acceptable Financing Cash, Conventional, FHA, VA Loan
Membership Fee Required Required
Listing Terms Cash, Conventional, FHA, VA Loan
Special Listing Condition None







