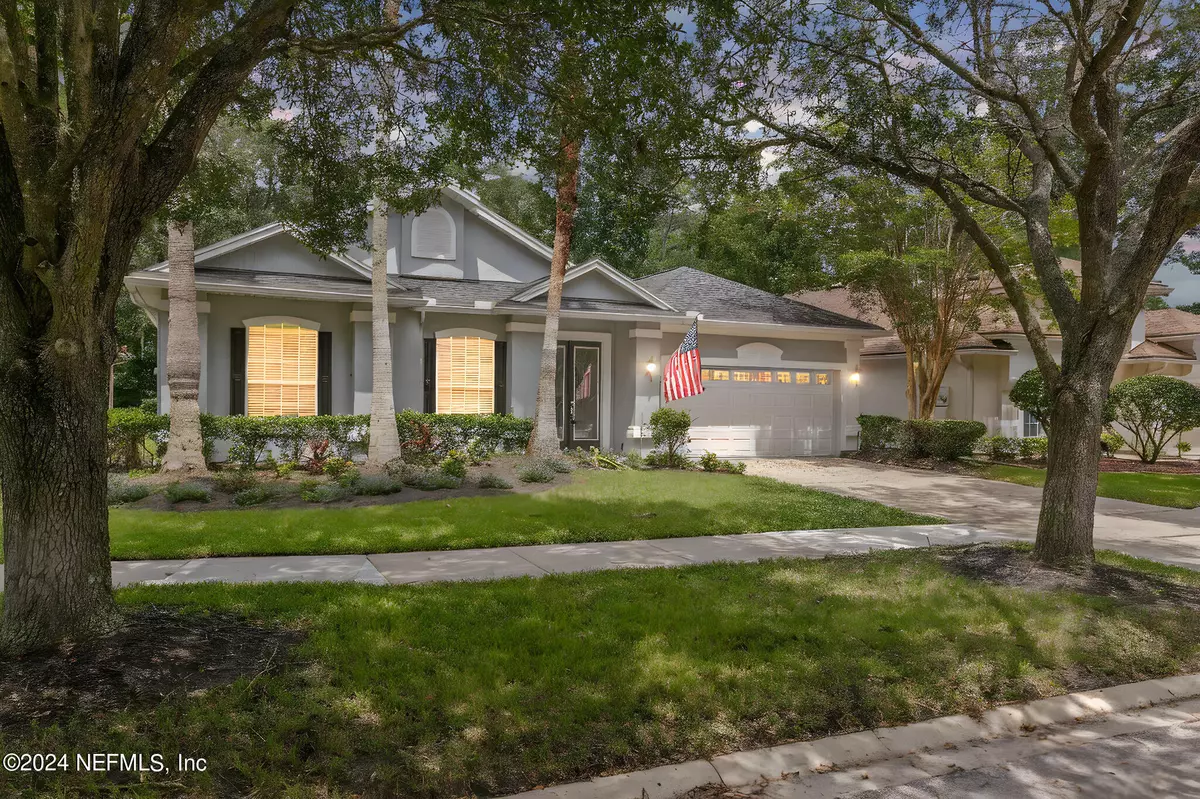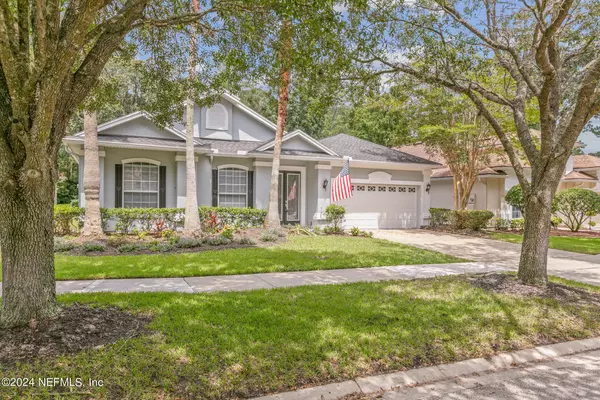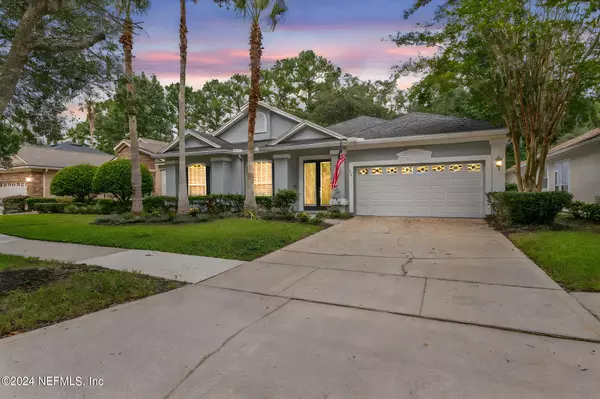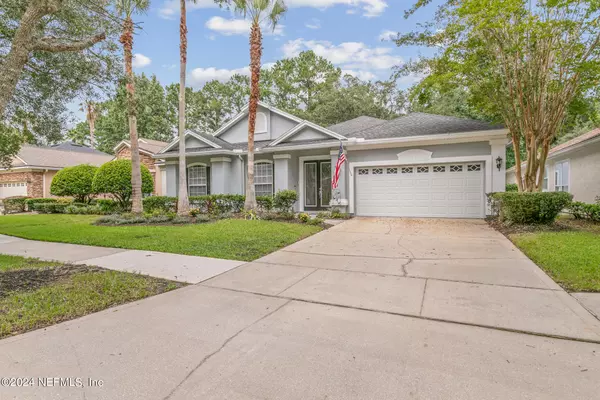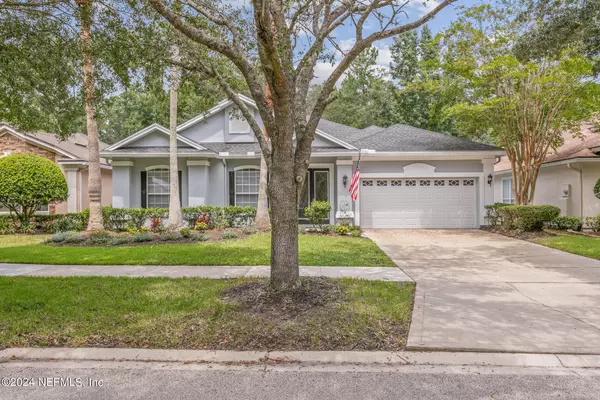
1312 BARRINGTON CIR St Augustine, FL 32092
5 Beds
3 Baths
2,763 SqFt
UPDATED:
12/13/2024 04:36 PM
Key Details
Property Type Single Family Home
Sub Type Single Family Residence
Listing Status Active
Purchase Type For Sale
Square Footage 2,763 sqft
Price per Sqft $229
Subdivision Wgv King Andbear
MLS Listing ID 2040358
Bedrooms 5
Full Baths 3
HOA Fees $625/qua
HOA Y/N Yes
Originating Board realMLS (Northeast Florida Multiple Listing Service)
Year Built 2003
Annual Tax Amount $5,873
Lot Size 7,405 Sqft
Acres 0.17
Property Description
As you step inside, you are greeted by stunning white tiled flooring throughout, providing the home a light, open feel. The entrance, which features a flexible dining and living room space, offers the perfect area to greet and entertain guests. The kitchen, illuminated by recessed lighting, includes a stylish ceramic backsplash, tall, snow white shaker cabinets, perfect for additional storage, lustrous white quartz countertops, sleek stainless steel appliances, a gas stove, and a kitchen island. With an attached breakfast bar, you can enjoy a morning cup of coffee or a casual meal.
The family room, which features a gas fireplace, offers access to the screened-in, tiled lanai, with outdoor ceiling fan, allowing you to relax indoors or take in the stunning mossy oak tree outside in shaded comfort. The owner's suite, which boasts a tray ceiling, offers a walk-in closet as well as a spacious bathroom that includes a walk-in shower and separate tub, as well as a double vanity, also available in one of the guest bathrooms.
The home also features four additional spacious bedrooms, including an upstairs suite, with its own full bathroom, perfect for creating a teenage retreat or in-law suite.
Outside, the intimate backyard offers an ideal space for a cookout, weekend get-togethers, or quiet moments of relaxation amidst the beauty of nature.
The community also features excellent amenities. You can enjoy Florida's famous sunshine poolside while taking in a lush, tree-lined view, or beat the heat in the luxurious covered poolside pavilion. For those seeking a more active lifestyle, there is an available lap pool, three tennis courts, four pickleball courts, a fully equipped fitness center, and playground. You can also take advantage of the premier King and Bear golf course designed by Arnold Palmer and Jack Nicklaus and named among the top public-access golf courses in Florida by Golf Week (2024).
Zoned for A-rated schools, you can take advantage of excellent educational opportunities. You're also conveniently located near Heritage Park, offering basketball and volleyball courts as well as a soccer field. Only a short drive away is Costco and Buc-ee's, perfect for grocery shopping and gas, St. Augustine Wild Reserve, offering exciting opportunities to meet big cats in person, and the St. Augustine Premium Outlet Mall, which offers an array of excellent shopping and dining options.
Don't miss the opportunity to make this stunning oasis yours before someone else does!
Location
State FL
County St. Johns
Community Wgv King Andbear
Area 309-World Golf Village Area-West
Direction From SR16 and International golf Parkway, head south on Pacetti Road. Turn right into King and Bear. Make first left after gate into Bearsfod and then second left on Barrington Circle.
Interior
Interior Features Breakfast Bar, Eat-in Kitchen, Entrance Foyer, Kitchen Island, Primary Bathroom -Tub with Separate Shower, Primary Downstairs, Walk-In Closet(s)
Heating Central
Cooling Central Air
Flooring Tile
Fireplaces Number 1
Fireplace Yes
Exterior
Parking Features Additional Parking, Attached, Garage, Garage Door Opener
Garage Spaces 2.0
Pool None
Utilities Available Electricity Available, Sewer Available, Water Available
Amenities Available Basketball Court, Clubhouse, Fitness Center
Roof Type Shingle
Porch Covered, Patio, Porch, Screened
Total Parking Spaces 2
Garage Yes
Private Pool No
Building
Sewer Public Sewer
Water Public
Structure Type Frame,Stucco
New Construction No
Schools
Elementary Schools Wards Creek
Middle Schools Pacetti Bay
High Schools Tocoi Creek
Others
Senior Community No
Tax ID 2880030040
Acceptable Financing Cash, Conventional, FHA, VA Loan
Listing Terms Cash, Conventional, FHA, VA Loan


