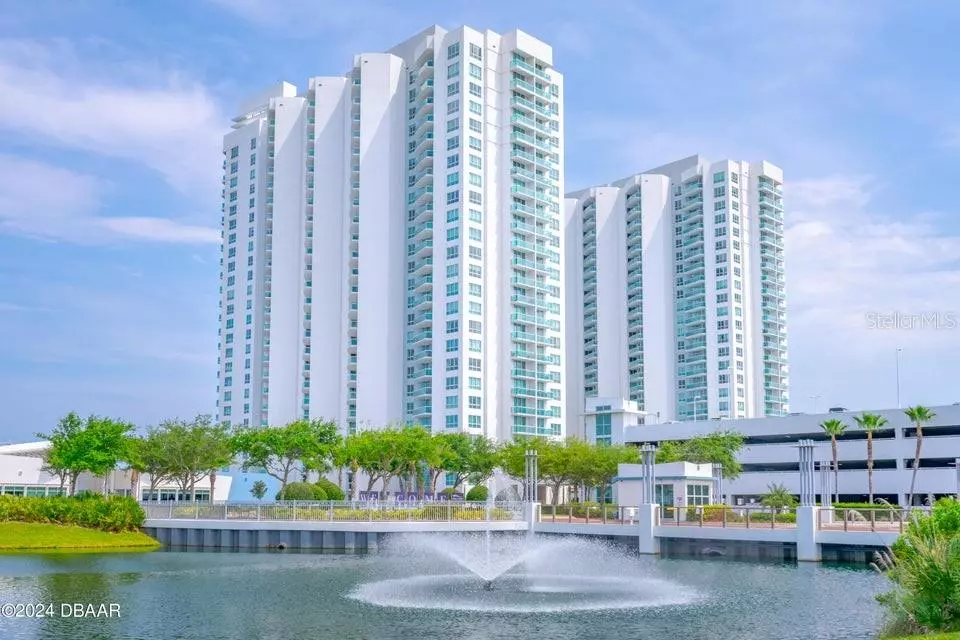
241 RIVERSIDE DRIVE #409 Holly Hill, FL 32117
3 Beds
3 Baths
2,079 SqFt
UPDATED:
11/26/2024 07:26 PM
Key Details
Property Type Condo
Sub Type Condominium
Listing Status Active
Purchase Type For Sale
Square Footage 2,079 sqft
Price per Sqft $163
Subdivision Marina Grande On The Halifax
MLS Listing ID O6233806
Bedrooms 3
Full Baths 3
HOA Fees $1,289/mo
HOA Y/N Yes
Originating Board Stellar MLS
Year Built 2007
Annual Tax Amount $4,708
Property Description
Location
State FL
County Volusia
Community Marina Grande On The Halifax
Zoning CONDOMINI
Interior
Interior Features Ceiling Fans(s), Elevator
Heating Central, Electric
Cooling Central Air
Flooring Carpet, Tile
Fireplace false
Appliance Convection Oven, Cooktop, Dishwasher, Disposal, Dryer, Freezer, Ice Maker, Microwave, Range, Refrigerator, Washer
Laundry Inside
Exterior
Exterior Feature Balcony
Parking Features Assigned
Garage Spaces 1.0
Pool Heated, In Ground, Infinity, Lap
Community Features Clubhouse, Fitness Center, Pool
Utilities Available Cable Available
Amenities Available Cable TV, Clubhouse, Elevator(s), Fitness Center, Gated, Pool, Sauna, Security
View Y/N Yes
Roof Type Concrete
Attached Garage false
Garage true
Private Pool Yes
Building
Story 25
Entry Level One
Foundation Brick/Mortar, Slab
Sewer Public Sewer
Water Public
Structure Type Brick,Concrete
New Construction false
Others
Pets Allowed Yes
HOA Fee Include Cable TV,Internet,Maintenance,Security,Sewer,Water
Senior Community No
Pet Size Small (16-35 Lbs.)
Ownership Condominium
Monthly Total Fees $1, 289
Acceptable Financing Cash, Conventional
Membership Fee Required Required
Listing Terms Cash, Conventional
Special Listing Condition None







