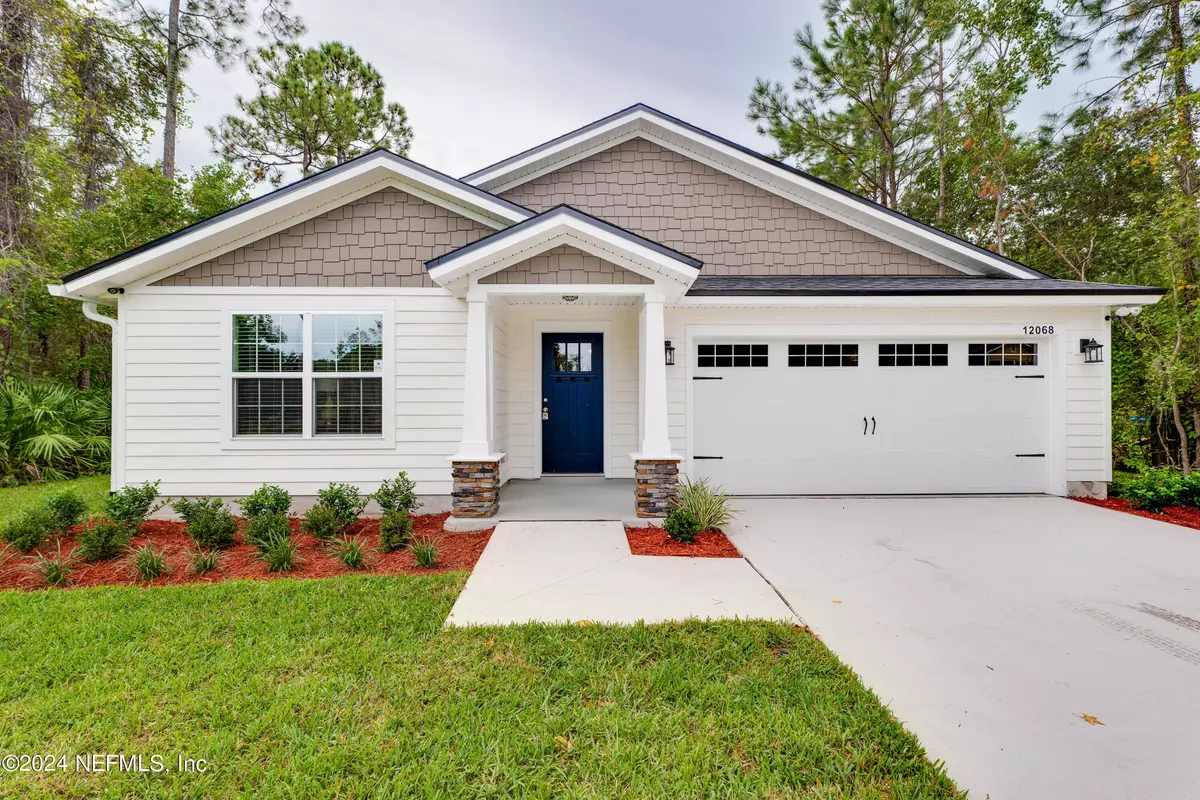
10506 ASHBY RD Jacksonville, FL 32218
3 Beds
2 Baths
1,451 SqFt
UPDATED:
09/10/2024 05:15 PM
Key Details
Property Type Single Family Home
Sub Type Single Family Residence
Listing Status Pending
Purchase Type For Sale
Square Footage 1,451 sqft
Price per Sqft $192
Subdivision Highlands
MLS Listing ID 2043896
Bedrooms 3
Full Baths 2
HOA Y/N No
Originating Board realMLS (Northeast Florida Multiple Listing Service)
Year Built 2024
Annual Tax Amount $1,780
Lot Size 7,840 Sqft
Acres 0.18
Property Description
Location
State FL
County Duval
Community Highlands
Area 091-Garden City/Airport
Direction From I-95 go west on Broward Rd to right on Haverford to right on Briarcliff to left on Ashby. Home on corner. Home is complete.
Interior
Interior Features Breakfast Bar, Ceiling Fan(s), Kitchen Island, Pantry, Walk-In Closet(s)
Heating Central
Cooling Central Air
Flooring Carpet, Laminate, Tile
Furnishings Unfurnished
Laundry Electric Dryer Hookup, Washer Hookup
Exterior
Garage Attached, Garage, Garage Door Opener
Garage Spaces 2.0
Pool None
Utilities Available Electricity Connected, Sewer Connected, Water Connected
Waterfront No
Roof Type Shingle
Porch Front Porch, Patio, Rear Porch
Parking Type Attached, Garage, Garage Door Opener
Total Parking Spaces 2
Garage Yes
Private Pool No
Building
Lot Description Corner Lot
Sewer Public Sewer
Water Public
Structure Type Fiber Cement
New Construction Yes
Others
Senior Community No
Tax ID 0429050000
Acceptable Financing Cash, Conventional, FHA, VA Loan
Listing Terms Cash, Conventional, FHA, VA Loan






