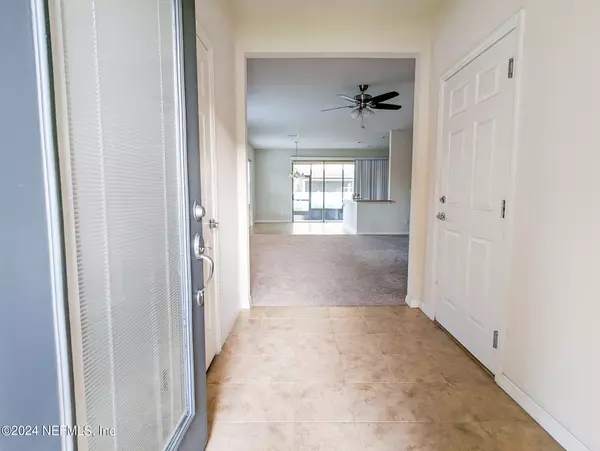7001 BUTTERFLY CT Jacksonville, FL 32258
3 Beds
2 Baths
1,528 SqFt
UPDATED:
12/28/2024 09:12 PM
Key Details
Property Type Townhouse
Sub Type Townhouse
Listing Status Active
Purchase Type For Sale
Square Footage 1,528 sqft
Price per Sqft $209
Subdivision Bayberry
MLS Listing ID 2044385
Bedrooms 3
Full Baths 2
HOA Fees $247/mo
HOA Y/N Yes
Originating Board realMLS (Northeast Florida Multiple Listing Service)
Year Built 2017
Annual Tax Amount $5,911
Lot Size 0.646 Acres
Acres 0.65
Property Description
Location
State FL
County Duval
Community Bayberry
Area 015-Bartram
Direction From Bartram Park Blvd. Turn left into Community. After entering gate, take a right. Then left on Butterfly. End unit on the Left.
Interior
Interior Features Ceiling Fan(s), Entrance Foyer, Open Floorplan, Primary Bathroom - Shower No Tub, Walk-In Closet(s)
Heating Central, Heat Pump
Cooling Central Air, Split System
Flooring Carpet, Tile
Laundry Upper Level
Exterior
Parking Features Garage, Garage Door Opener
Garage Spaces 1.0
Utilities Available Cable Connected, Electricity Connected, Water Connected
Amenities Available Clubhouse, Fitness Center, Gated
Porch Covered, Front Porch, Rear Porch, Screened, Side Porch
Total Parking Spaces 1
Garage Yes
Private Pool No
Building
Lot Description Corner Lot, Sprinklers In Front
Sewer Public Sewer
Water Public
New Construction No
Schools
Elementary Schools Bartram Springs
Middle Schools Twin Lakes Academy
High Schools Mandarin
Others
HOA Fee Include Maintenance Grounds,Maintenance Structure,Trash
Senior Community No
Tax ID 1681332230
Security Features Carbon Monoxide Detector(s),Security Gate,Smoke Detector(s)
Acceptable Financing Cash, Conventional, FHA, VA Loan
Listing Terms Cash, Conventional, FHA, VA Loan





