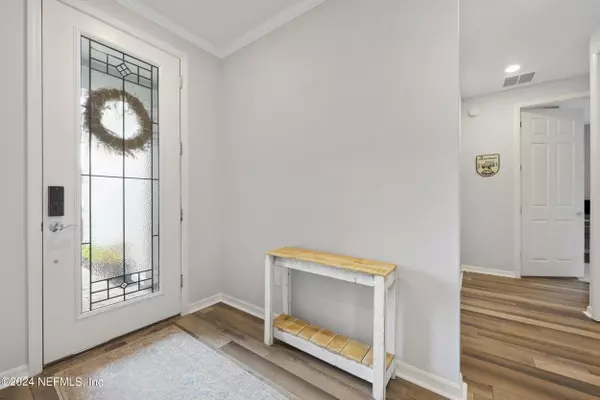168 GRAY OWL PT Ponte Vedra, FL 32081
3 Beds
3 Baths
2,168 SqFt
UPDATED:
03/10/2025 06:41 PM
Key Details
Property Type Single Family Home
Sub Type Single Family Residence
Listing Status Active
Purchase Type For Sale
Square Footage 2,168 sqft
Price per Sqft $299
Subdivision Del Webb Nocatee
MLS Listing ID 2047039
Style Traditional
Bedrooms 3
Full Baths 3
Construction Status Updated/Remodeled
HOA Fees $233/mo
HOA Y/N Yes
Originating Board realMLS (Northeast Florida Multiple Listing Service)
Year Built 2021
Annual Tax Amount $8,006
Lot Size 7,840 Sqft
Acres 0.18
Property Sub-Type Single Family Residence
Property Description
Location
State FL
County St. Johns
Community Del Webb Nocatee
Area 272-Nocatee South
Direction Philips Hwy S: Head East onto Nocatee Parkway, right onto Crosswater Parkway. Left through the guard gate into Del Webb Nocatee.
Interior
Interior Features Ceiling Fan(s), Eat-in Kitchen, Entrance Foyer, His and Hers Closets, Kitchen Island, Open Floorplan, Pantry, Primary Bathroom - Shower No Tub
Heating Central
Cooling Central Air
Exterior
Parking Features Garage, Garage Door Opener
Garage Spaces 2.0
Utilities Available Cable Connected, Natural Gas Connected, Sewer Connected
Amenities Available Park
View Trees/Woods
Roof Type Shingle
Porch Covered, Rear Porch
Total Parking Spaces 2
Garage Yes
Private Pool No
Building
Sewer Public Sewer
Water Public
Architectural Style Traditional
Structure Type Composition Siding
New Construction No
Construction Status Updated/Remodeled
Others
Senior Community Yes
Tax ID 0704830480
Acceptable Financing Cash, FHA, VA Loan
Listing Terms Cash, FHA, VA Loan





