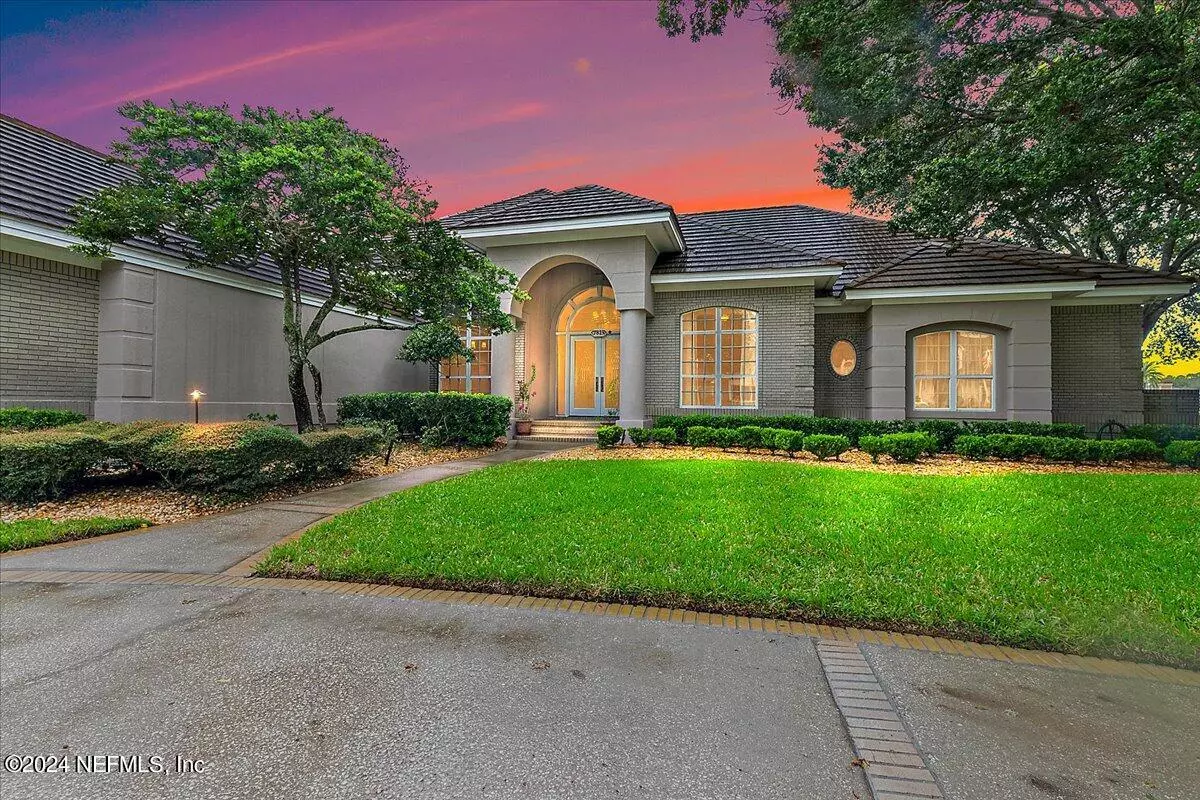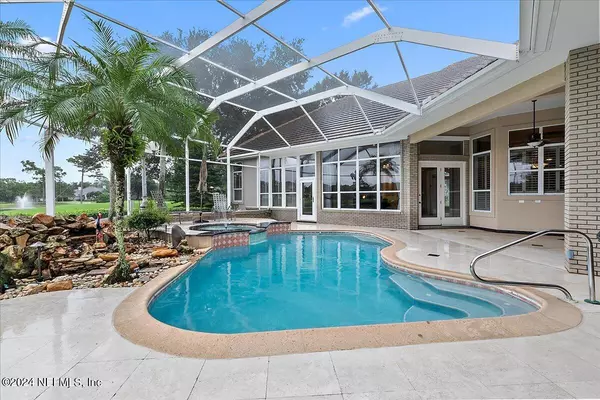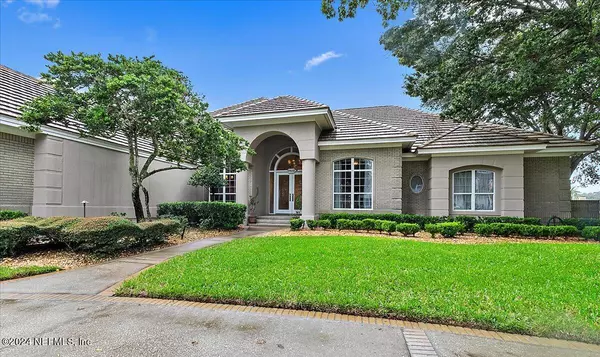
7819 MCLAURIN RD N Jacksonville, FL 32256
4 Beds
4 Baths
4,817 SqFt
UPDATED:
12/05/2024 12:54 AM
Key Details
Property Type Single Family Home
Sub Type Single Family Residence
Listing Status Active
Purchase Type For Sale
Square Footage 4,817 sqft
Price per Sqft $288
Subdivision Deercreek
MLS Listing ID 2048062
Style Traditional
Bedrooms 4
Full Baths 4
HOA Fees $438/qua
HOA Y/N Yes
Originating Board realMLS (Northeast Florida Multiple Listing Service)
Year Built 1992
Annual Tax Amount $7,349
Lot Size 0.400 Acres
Acres 0.4
Property Description
Location
State FL
County Duval
Community Deercreek
Area 024-Baymeadows/Deerwood
Direction From Baymeadows and Southside Blvd, head south on Southside Blvd. Turn left on Deercreek Club Rd. Stop at gate and show ID. Proceed through gate to first stop sign. Turn right on McLaurin Rd. House is the first on the right. Buyers must be in car with you, or follow directly behind you through gate.
Rooms
Other Rooms Outdoor Kitchen
Interior
Interior Features Breakfast Bar, Breakfast Nook, Built-in Features, Ceiling Fan(s), Central Vacuum, Entrance Foyer, His and Hers Closets, Jack and Jill Bath, Kitchen Island, Pantry, Primary Bathroom -Tub with Separate Shower, Primary Downstairs, Split Bedrooms, Walk-In Closet(s), Wet Bar
Heating Central, Electric
Cooling Central Air, Electric, Multi Units
Flooring Marble, Wood
Fireplaces Number 1
Furnishings Unfurnished
Fireplace Yes
Laundry Sink
Exterior
Exterior Feature Outdoor Kitchen
Parking Features Attached, Circular Driveway, Garage, Garage Door Opener
Garage Spaces 3.0
Pool In Ground, Other, Pool Sweep, Screen Enclosure
Utilities Available Cable Available, Electricity Connected, Sewer Connected, Water Connected
Amenities Available Basketball Court, Gated, Management - Off Site, Park, Pickleball, Playground, Security
View Golf Course, Lake
Roof Type Tile
Porch Covered, Front Porch, Terrace
Total Parking Spaces 3
Garage Yes
Private Pool No
Building
Lot Description On Golf Course, Sprinklers In Front, Sprinklers In Rear
Faces South
Sewer Public Sewer
Water Public
Architectural Style Traditional
New Construction No
Others
HOA Name DCCOA C/O Floridian Property Management
HOA Fee Include Insurance,Maintenance Grounds,Security,Other
Senior Community No
Tax ID 1678011935
Security Features 24 Hour Security,Gated with Guard,Security Gate,Smoke Detector(s)
Acceptable Financing Cash, Conventional
Listing Terms Cash, Conventional






