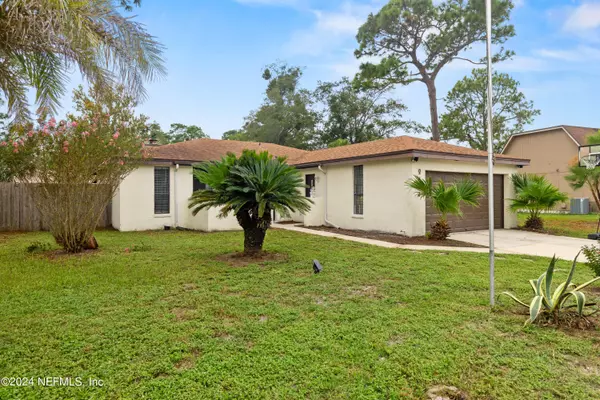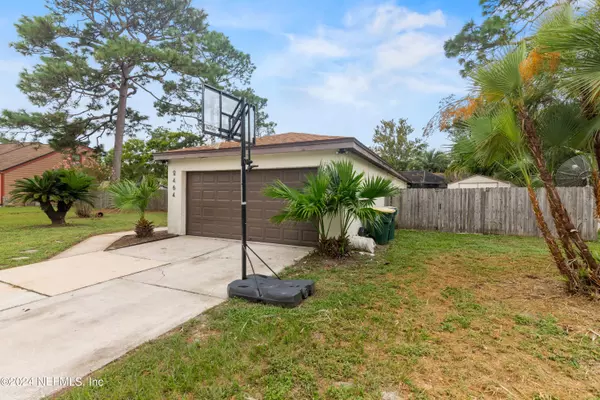
2464 OAKVIEW DR Jacksonville, FL 32246
3 Beds
2 Baths
1,284 SqFt
UPDATED:
12/17/2024 03:06 PM
Key Details
Property Type Single Family Home
Sub Type Single Family Residence
Listing Status Active Under Contract
Purchase Type For Sale
Square Footage 1,284 sqft
Price per Sqft $280
Subdivision Summer Trees
MLS Listing ID 2047742
Bedrooms 3
Full Baths 2
Construction Status Updated/Remodeled
HOA Y/N No
Originating Board realMLS (Northeast Florida Multiple Listing Service)
Year Built 1979
Annual Tax Amount $2,225
Lot Size 10,454 Sqft
Acres 0.24
Property Description
Location
State FL
County Duval
Community Summer Trees
Area 023-Southside-East Of Southside Blvd
Direction From Beach Blvd, head north on St. Johns Bluff turn right onto Alden Road, Turn left onto Green Spring Dr. left on White Horse and a left onto Oakview, property will be on left side of street.
Interior
Interior Features Kitchen Island, Primary Bathroom - Tub with Shower, Primary Downstairs
Heating Central
Cooling Central Air
Flooring Tile
Fireplaces Number 1
Fireplaces Type Electric
Fireplace Yes
Laundry Electric Dryer Hookup, Washer Hookup
Exterior
Parking Features Attached, Garage
Garage Spaces 2.0
Fence Back Yard
Utilities Available Electricity Connected, Sewer Connected
View Pool
Roof Type Shingle
Porch Covered, Deck, Patio, Rear Porch, Screened
Total Parking Spaces 2
Garage Yes
Private Pool No
Building
Sewer Public Sewer
Water Public
New Construction No
Construction Status Updated/Remodeled
Others
Senior Community No
Tax ID 1652890332
Acceptable Financing Cash, Conventional, FHA, VA Loan
Listing Terms Cash, Conventional, FHA, VA Loan






