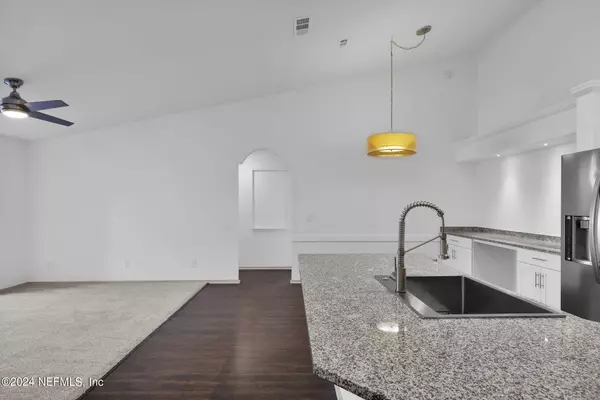13810 SUTTON PARK DR N #120 Jacksonville, FL 32224
3 Beds
2 Baths
1,428 SqFt
UPDATED:
11/15/2024 01:21 AM
Key Details
Property Type Condo
Sub Type Condominium
Listing Status Active
Purchase Type For Sale
Square Footage 1,428 sqft
Price per Sqft $216
Subdivision Grand Reserve
MLS Listing ID 2049356
Style Traditional
Bedrooms 3
Full Baths 2
HOA Fees $415/mo
HOA Y/N Yes
Originating Board realMLS (Northeast Florida Multiple Listing Service)
Year Built 1997
Annual Tax Amount $3,866
Property Description
Location
State FL
County Duval
Community Grand Reserve
Area 026-Intracoastal West-South Of Beach Blvd
Direction From JTB or Beach Blvd to Hodges. Turn onto Sutton Park Drive N. Follow around until The Grand Reserve. Turn into Grand Reserve, enter gate and follow past Clubhouse/pool area, which will be on your right. Park on the left in spots 135 or 149 and use walkway by garages. Use back stairs, 120 on second floor
Interior
Interior Features Ceiling Fan(s), Eat-in Kitchen, Kitchen Island, Open Floorplan, Primary Bathroom - Shower No Tub, Split Bedrooms, Vaulted Ceiling(s), Walk-In Closet(s)
Heating Central
Cooling Central Air
Flooring Carpet, Laminate, Tile
Exterior
Parking Features Additional Parking, Assigned, Guest
Utilities Available Cable Available, Sewer Available, Water Available
View Pond
Roof Type Shingle
Garage No
Private Pool No
Building
Story 2
Sewer Public Sewer
Water Public
Architectural Style Traditional
Level or Stories 2
Structure Type Block
New Construction No
Others
Senior Community No
Tax ID 1677341070
Security Features Fire Sprinkler System,Security Gate,Smoke Detector(s)
Acceptable Financing Cash, Conventional
Listing Terms Cash, Conventional





