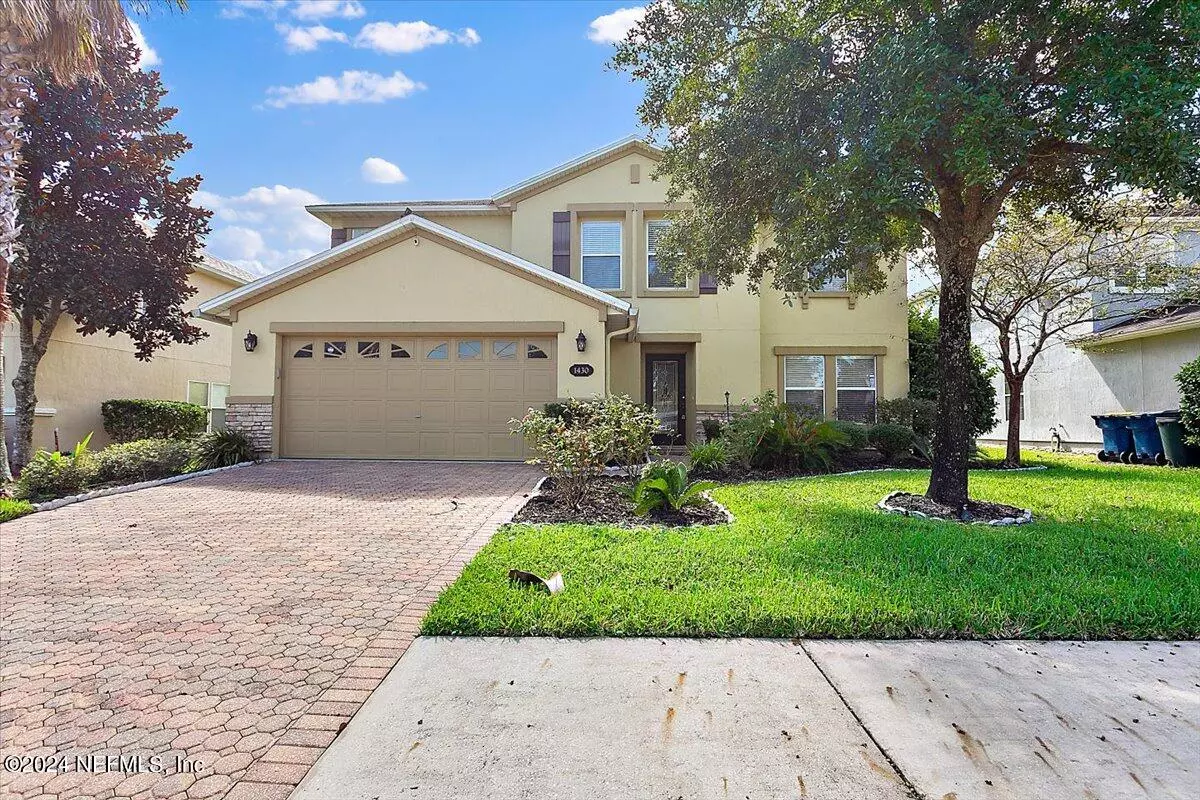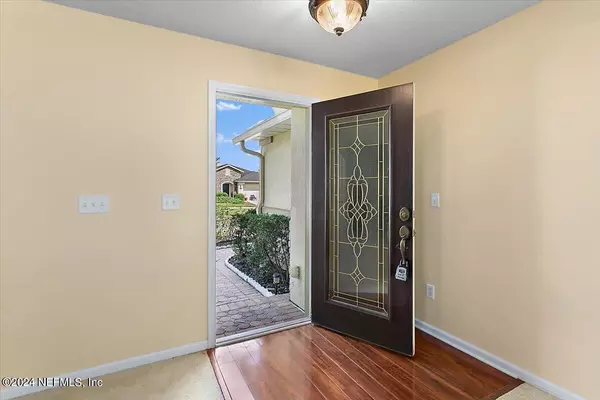
1430 DUNNS LAKE DR Jacksonville, FL 32218
4 Beds
3 Baths
2,586 SqFt
UPDATED:
12/13/2024 03:56 PM
Key Details
Property Type Single Family Home
Sub Type Single Family Residence
Listing Status Active
Purchase Type For Sale
Square Footage 2,586 sqft
Price per Sqft $143
Subdivision Dunns Creek Plantation
MLS Listing ID 2051047
Style Traditional
Bedrooms 4
Full Baths 2
Half Baths 1
HOA Fees $573/ann
HOA Y/N Yes
Originating Board realMLS (Northeast Florida Multiple Listing Service)
Year Built 2006
Annual Tax Amount $5,017
Lot Size 6,969 Sqft
Acres 0.16
Property Description
Location
State FL
County Duval
Community Dunns Creek Plantation
Area 092-Oceanway/Pecan Park
Direction From I-295, exit north onto Pulaski Rd, right on Dunns Lake Dr, home on right.
Interior
Interior Features Breakfast Bar, Ceiling Fan(s), Eat-in Kitchen, Entrance Foyer, Open Floorplan, Pantry, Primary Bathroom -Tub with Separate Shower, Walk-In Closet(s)
Heating Central, Electric
Cooling Central Air, Electric
Flooring Carpet, Wood
Laundry Electric Dryer Hookup, Upper Level, Washer Hookup
Exterior
Parking Features Additional Parking, Garage
Garage Spaces 2.0
Fence Full
Utilities Available Electricity Connected, Sewer Connected, Water Connected
Roof Type Shingle
Porch Rear Porch
Total Parking Spaces 2
Garage Yes
Private Pool No
Building
Sewer Public Sewer
Water Public
Architectural Style Traditional
New Construction No
Others
Senior Community No
Tax ID 1069541120
Security Features Security System Owned,Smoke Detector(s)
Acceptable Financing Cash, Conventional, FHA, VA Loan
Listing Terms Cash, Conventional, FHA, VA Loan






