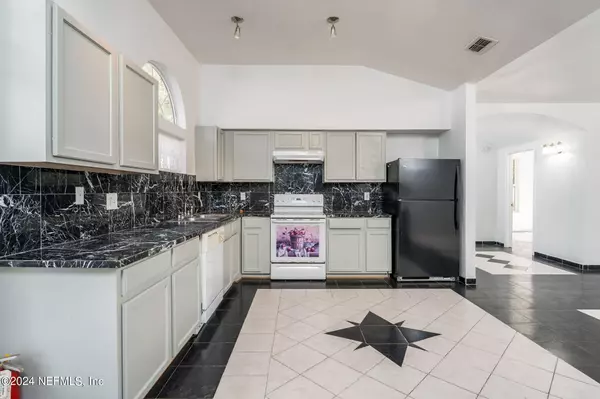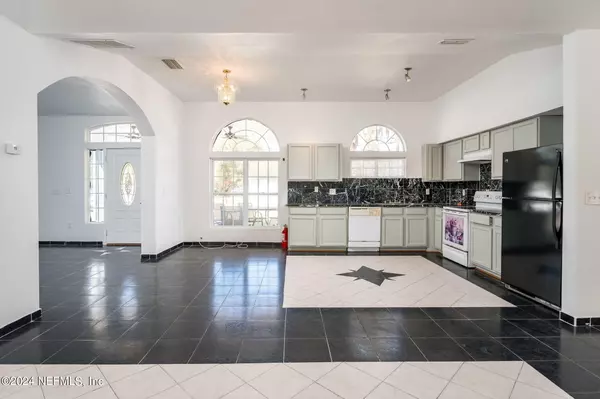
5346 COUNTY ROAD 352 Keystone Heights, FL 32656
3 Beds
2 Baths
1,690 SqFt
UPDATED:
11/13/2024 08:08 AM
Key Details
Property Type Single Family Home
Sub Type Single Family Residence
Listing Status Active
Purchase Type For Sale
Square Footage 1,690 sqft
Price per Sqft $198
Subdivision Keystone Heights
MLS Listing ID 2051660
Style Traditional
Bedrooms 3
Full Baths 2
HOA Y/N No
Originating Board realMLS (Northeast Florida Multiple Listing Service)
Year Built 2006
Property Description
Location
State FL
County Clay
Community Keystone Heights
Area 151-Keystone Heights
Direction South State Road 21, Turn left onto Co Rd 352, Turn Right into 5346 Rd 352
Interior
Heating Central
Cooling Central Air
Flooring Tile
Fireplaces Number 1
Fireplace Yes
Exterior
Parking Features Garage
Garage Spaces 2.0
Pool None
Utilities Available Electricity Available, Electricity Connected, Water Available, Water Connected
Porch Covered, Front Porch, Rear Porch
Total Parking Spaces 2
Garage Yes
Private Pool No
Building
Sewer Septic Tank
Water Well
Architectural Style Traditional
Structure Type Stucco,Wood Siding
New Construction No
Others
Senior Community No
Tax ID 12-08-23-001437-862-11
Acceptable Financing Cash, Conventional, FHA, VA Loan
Listing Terms Cash, Conventional, FHA, VA Loan






