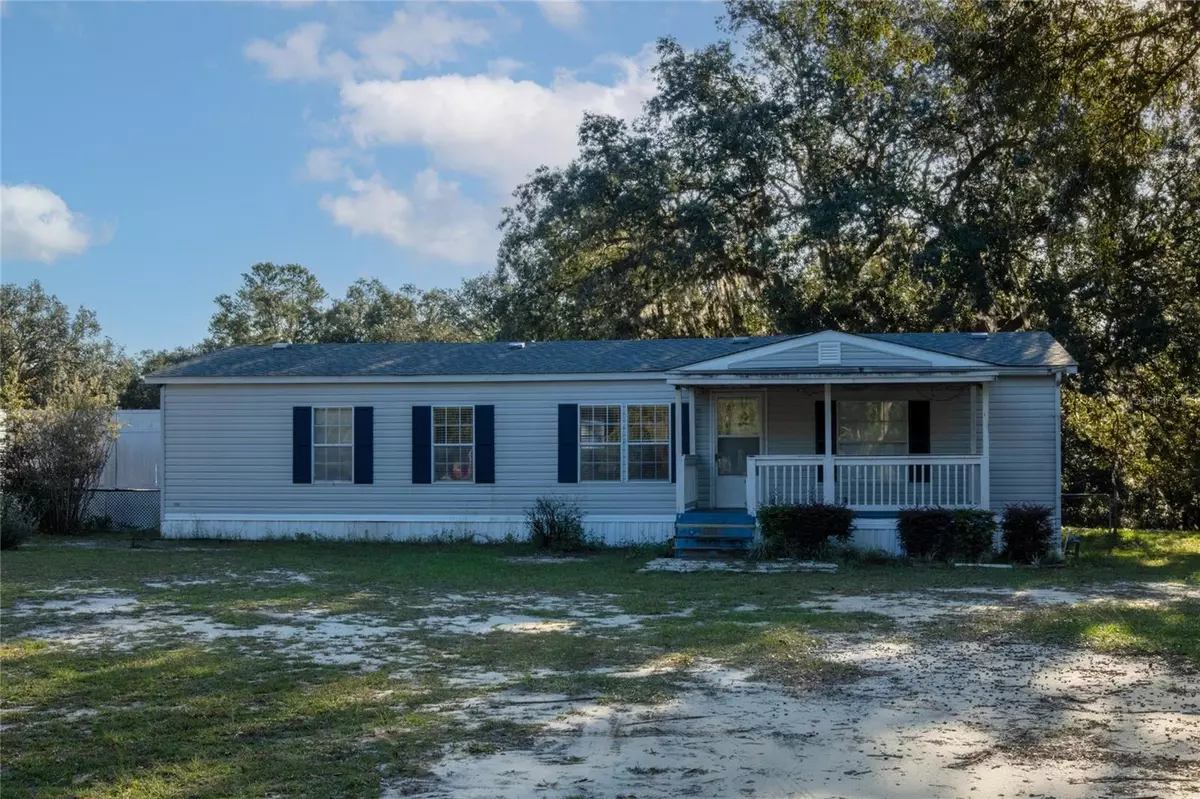
7581 COUNTY ROAD 315 Melrose, FL 32666
3 Beds
2 Baths
1,404 SqFt
UPDATED:
12/16/2024 10:24 PM
Key Details
Property Type Manufactured Home
Sub Type Manufactured Home - Post 1977
Listing Status Pending
Purchase Type For Sale
Square Footage 1,404 sqft
Price per Sqft $156
Subdivision Metes And Bounds
MLS Listing ID GC525482
Bedrooms 3
Full Baths 2
HOA Y/N No
Originating Board Stellar MLS
Year Built 1995
Annual Tax Amount $1,145
Lot Size 1.720 Acres
Acres 1.72
Property Description
Location
State FL
County Clay
Community Metes And Bounds
Zoning AR
Rooms
Other Rooms Great Room, Inside Utility
Interior
Interior Features Ceiling Fans(s), Eat-in Kitchen, High Ceilings, Open Floorplan, Split Bedroom, Walk-In Closet(s)
Heating Central, Electric
Cooling Central Air
Flooring Vinyl
Fireplace false
Appliance Dishwasher, Electric Water Heater, Microwave, Range, Refrigerator
Laundry Electric Dryer Hookup, Inside, Laundry Room, Washer Hookup
Exterior
Exterior Feature Sliding Doors
Fence Fenced, Wire
Pool Above Ground
Utilities Available Electricity Connected
Roof Type Shingle
Porch Covered, Front Porch
Garage false
Private Pool Yes
Building
Entry Level One
Foundation Crawlspace
Lot Size Range 1 to less than 2
Sewer Septic Tank
Water Well
Structure Type Vinyl Siding
New Construction false
Schools
Elementary Schools Keystone Heights Elementary-Cl
Middle Schools Keystone Heights Junior/Senior High-Cl
High Schools Keystone Heights Junior/Senior High-Cl
Others
Senior Community No
Ownership Fee Simple
Acceptable Financing Cash, Conventional
Listing Terms Cash, Conventional
Special Listing Condition None







