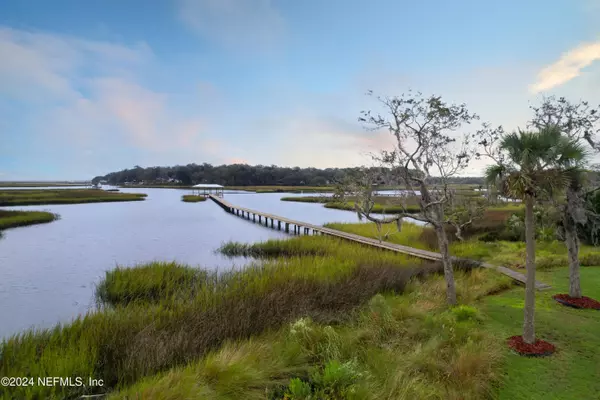
1837 LAKE RD Jacksonville, FL 32226
4 Beds
4 Baths
3,542 SqFt
UPDATED:
11/18/2024 05:21 PM
Key Details
Property Type Single Family Home
Sub Type Single Family Residence
Listing Status Active
Purchase Type For Sale
Square Footage 3,542 sqft
Price per Sqft $585
Subdivision Section Land
MLS Listing ID 2055727
Bedrooms 4
Full Baths 4
HOA Y/N No
Originating Board realMLS (Northeast Florida Multiple Listing Service)
Year Built 2000
Annual Tax Amount $11,726
Lot Size 3.130 Acres
Acres 3.13
Lot Dimensions 415x352x368.9x190
Property Description
Location
State FL
County Duval
Community Section Land
Area 092-Oceanway/Pecan Park
Direction I295 to Alta Drive to Yellow Bluff Rd to Lake Rd - Property is at the dead-end on the left.
Interior
Heating Central
Cooling Central Air
Furnishings Unfurnished
Exterior
Garage Additional Parking, Attached, Garage, Garage Door Opener
Garage Spaces 2.0
Utilities Available Cable Available, Electricity Connected, Sewer Connected, Propane
Waterfront Yes
Total Parking Spaces 2
Garage Yes
Private Pool No
Building
Faces West
Water Private, Well
New Construction No
Schools
Elementary Schools New Berlin
Middle Schools Oceanway
High Schools First Coast
Others
Senior Community No
Tax ID 1084091435
Acceptable Financing Cash, Conventional, FHA, VA Loan
Listing Terms Cash, Conventional, FHA, VA Loan






