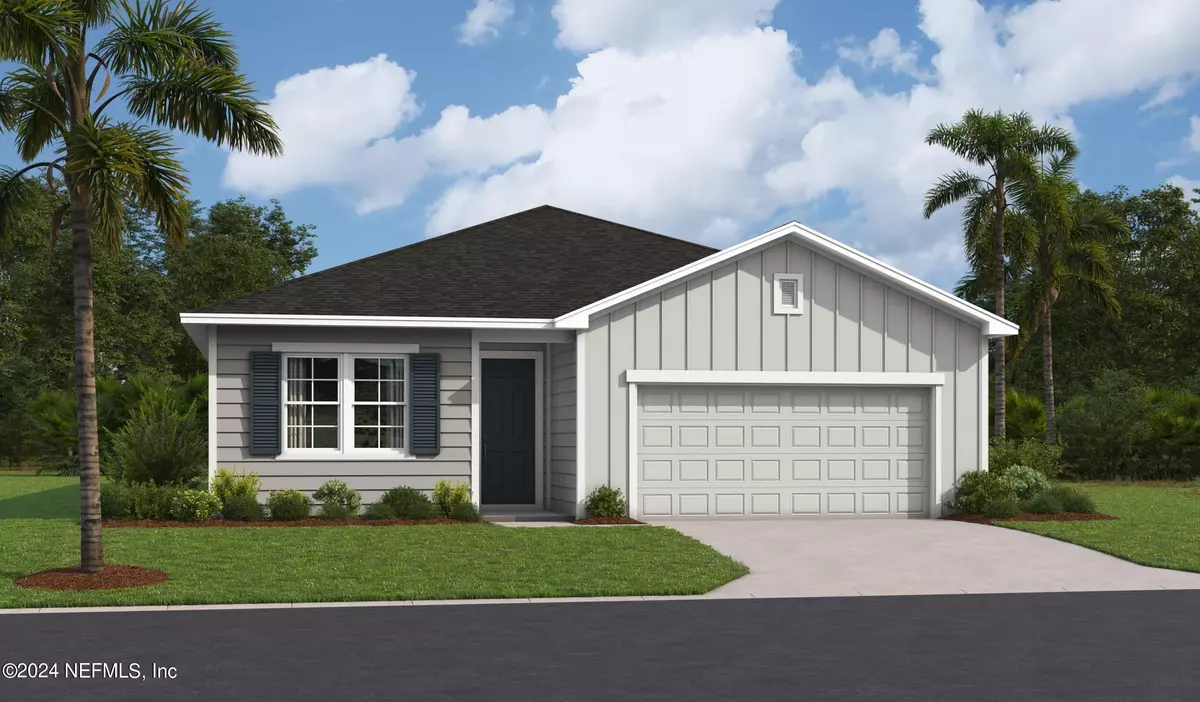1064 LIGHTSEY CROSSING LN St Augustine, FL 32084
4 Beds
3 Baths
2,070 SqFt
OPEN HOUSE
Sat Dec 28, 11:00am - 5:00pm
Sun Dec 29, 12:00pm - 6:00pm
UPDATED:
12/23/2024 07:03 PM
Key Details
Property Type Single Family Home
Sub Type Single Family Residence
Listing Status Active
Purchase Type For Sale
Square Footage 2,070 sqft
Price per Sqft $203
Subdivision Arbors At Lightsey Crossing
MLS Listing ID 2057253
Bedrooms 4
Full Baths 3
Construction Status Under Construction
HOA Fees $740/ann
HOA Y/N Yes
Originating Board realMLS (Northeast Florida Multiple Listing Service)
Year Built 2024
Property Description
Location
State FL
County St. Johns
Community Arbors At Lightsey Crossing
Area 337-Old Moultrie Rd/Wildwood
Direction From I-95, exit to 207 East. Left on Lightsey Rd. then right on Lightsey Crossing Ln. into Morada. Model home address is 138 Lightsey Crossing Lane, Saint Augustine, FL 32084.
Interior
Interior Features Entrance Foyer, Kitchen Island, Open Floorplan, Pantry, Primary Bathroom -Tub with Separate Shower, Split Bedrooms, Walk-In Closet(s), Other
Heating Central
Cooling Central Air, Other
Flooring Carpet, Vinyl
Fireplaces Type Other
Fireplace Yes
Laundry In Unit
Exterior
Parking Features Attached, Garage
Garage Spaces 2.0
Utilities Available Cable Available, Electricity Available, Natural Gas Available, Sewer Available, Sewer Connected
Amenities Available Playground
Roof Type Shingle
Porch Covered, Patio
Total Parking Spaces 2
Garage Yes
Private Pool No
Building
Lot Description Sprinklers In Front, Sprinklers In Rear
Faces East
Sewer Public Sewer
Water Public
Structure Type Block,Composition Siding,Frame
New Construction Yes
Construction Status Under Construction
Others
HOA Name Sovereign Jacobs
Senior Community No
Tax ID 1008510900
Security Features Smoke Detector(s)
Acceptable Financing Cash, Conventional, FHA, VA Loan
Listing Terms Cash, Conventional, FHA, VA Loan





