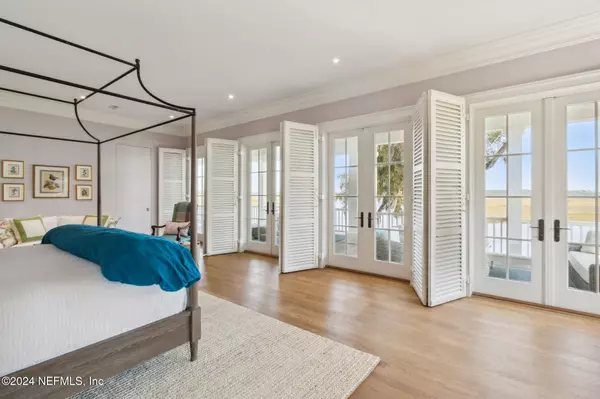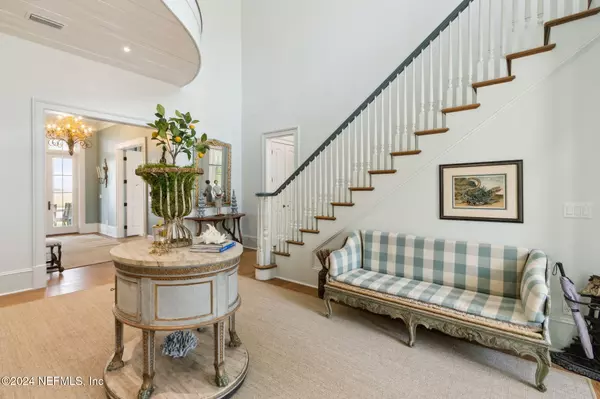
3021, 3013 SUNSET LANDING DR Jacksonville, FL 32226
7 Beds
9 Baths
9,046 SqFt
UPDATED:
11/19/2024 05:18 PM
Key Details
Property Type Single Family Home
Sub Type Single Family Residence
Listing Status Active
Purchase Type For Sale
Square Footage 9,046 sqft
Price per Sqft $574
Subdivision Amelia View
MLS Listing ID 2057374
Style Traditional
Bedrooms 7
Full Baths 7
Half Baths 2
Construction Status Updated/Remodeled
HOA Fees $870/ann
HOA Y/N Yes
Originating Board realMLS (Northeast Florida Multiple Listing Service)
Year Built 2009
Lot Size 2.740 Acres
Acres 2.74
Property Description
The property includes a fully fenced additional lot, creating an ideal space for pets or family activities. An added bonus is the garage apartment, which provides 2 extra bedrooms and 1 full bath—perfect for hosting guests or accommodating extended family.
For car enthusiasts or collectors, the estate boasts 6 oversized garages, offering ample space for a prized collection or additional storage. This unique property seamlessly blends elegance with practicality, making it an unparalleled waterfront retreat.
Location
State FL
County Duval
Community Amelia View
Area 096-Ft George/Blount Island/Cedar Point
Direction From Jacksonville take hwy 17 north. Turn right at Yellow Bluff ,right on Starratt rd .Amelia View will be on you rleft
Rooms
Other Rooms Guest House
Interior
Interior Features Breakfast Bar, Built-in Features, Butler Pantry, Ceiling Fan(s), Elevator, Entrance Foyer, Guest Suite, His and Hers Closets, Kitchen Island, Open Floorplan, Pantry, Primary Bathroom - Shower No Tub, Primary Downstairs, Smart Thermostat, Vaulted Ceiling(s), Walk-In Closet(s), Wet Bar, Other
Heating Electric, Heat Pump
Cooling Central Air
Flooring Tile, Wood
Fireplaces Number 3
Fireplaces Type Gas, Outside, Wood Burning
Fireplace Yes
Laundry In Unit, Lower Level, Sink, Upper Level
Exterior
Exterior Feature Balcony, Impact Windows, Outdoor Kitchen, Other
Parking Features Garage, Garage Door Opener
Garage Spaces 6.0
Fence Wrought Iron
Utilities Available Cable Available, Cable Connected, Electricity Connected, Natural Gas Available, Natural Gas Connected, Sewer Connected, Water Connected
Amenities Available Boat Dock, Boat Launch, Playground
View Creek/Stream, River, Water
Roof Type Metal
Porch Covered, Front Porch, Rear Porch
Total Parking Spaces 6
Garage Yes
Private Pool No
Building
Lot Description Sprinklers In Front, Sprinklers In Rear, Other
Faces West
Sewer Public Sewer
Water Public
Architectural Style Traditional
Structure Type Fiber Cement,Frame,Stucco
New Construction No
Construction Status Updated/Remodeled
Others
HOA Name Amelia Veiw
HOA Fee Include Maintenance Grounds
Senior Community No
Tax ID 54370131N27E
Security Features Closed Circuit Camera(s),Smoke Detector(s)
Acceptable Financing Cash, Conventional
Listing Terms Cash, Conventional






