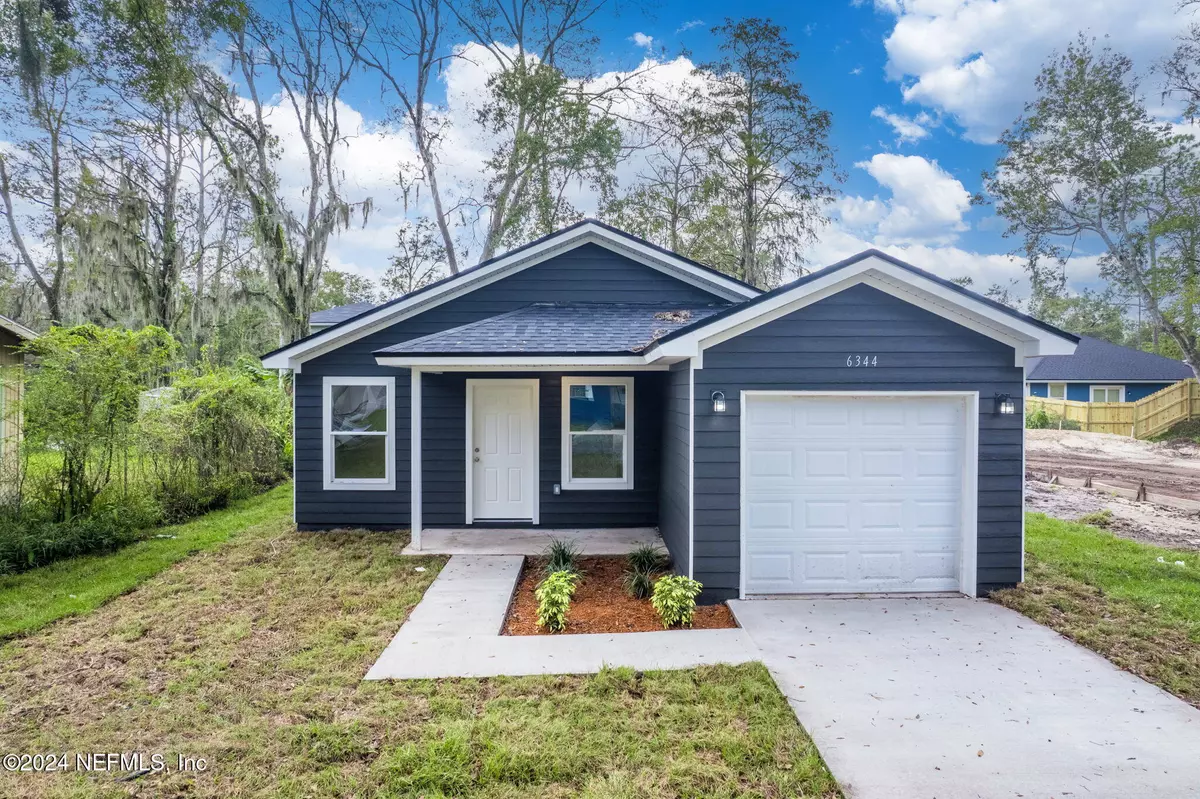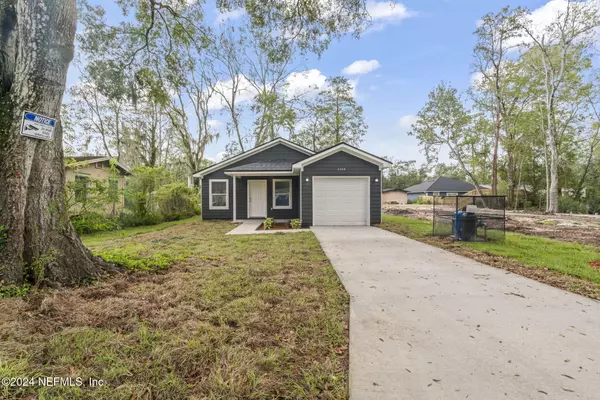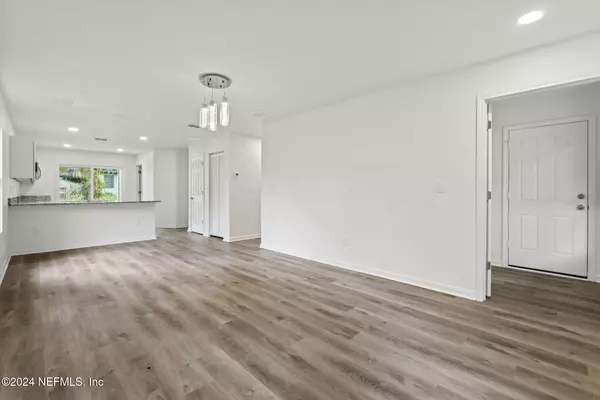
6344 LEONA ST Jacksonville, FL 32219
3 Beds
2 Baths
1,197 SqFt
UPDATED:
11/20/2024 12:16 AM
Key Details
Property Type Single Family Home
Sub Type Single Family Residence
Listing Status Active
Purchase Type For Sale
Square Footage 1,197 sqft
Price per Sqft $192
Subdivision Lincoln Villas
MLS Listing ID 2057424
Style Traditional
Bedrooms 3
Full Baths 2
HOA Y/N No
Originating Board realMLS (Northeast Florida Multiple Listing Service)
Year Built 2024
Annual Tax Amount $125
Lot Size 5,227 Sqft
Acres 0.12
Property Description
Location
State FL
County Duval
Community Lincoln Villas
Area 075-Trout River/College Park/Ribault Manor
Direction Go for 0.5 mi. Take ramp onto I-295 N (I-295 West Bltwy) toward I-10. Go for 5.0 mi. Take exit 25 toward Pritchard Rd onto Pritchard Rd. Go for 1.0 mi. Turn left onto Old Kings Rd. Go for 1.3 mi. Turn right onto Moncrief Rd W. Go for 0.2 mi. Turn left onto Harding Ave. Go for 269 ft. Turn right onto Leona St. Go for 256 ft.
Interior
Heating Central
Cooling Central Air
Exterior
Parking Features Garage
Garage Spaces 1.0
Utilities Available Sewer Connected, Water Connected
Total Parking Spaces 1
Garage Yes
Private Pool No
Building
Sewer Septic Tank
Water Well
Architectural Style Traditional
New Construction Yes
Others
Senior Community No
Tax ID 0214850000
Acceptable Financing Cash, Conventional, FHA, USDA Loan, VA Loan
Listing Terms Cash, Conventional, FHA, USDA Loan, VA Loan






