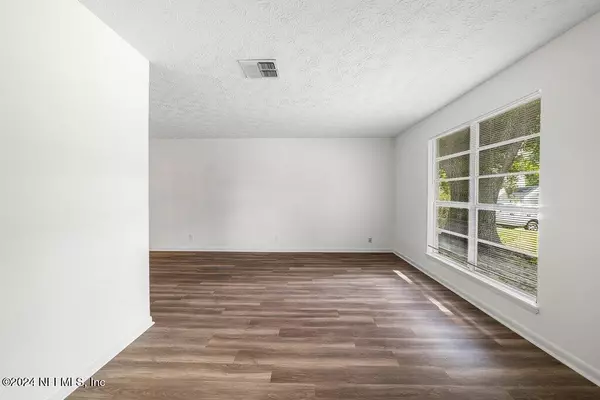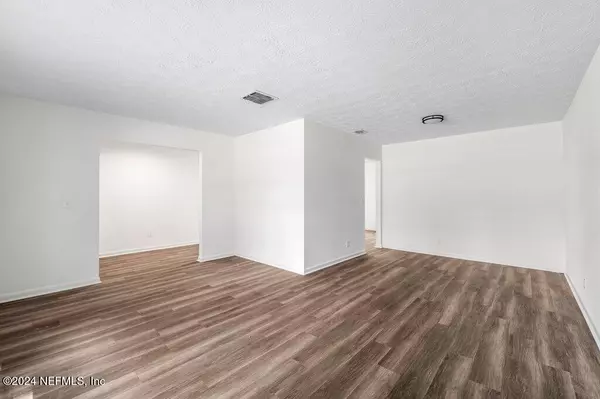
6581 ARROWROOT DR Jacksonville, FL 32244
3 Beds
2 Baths
1,610 SqFt
OPEN HOUSE
Sun Dec 01, 12:00pm - 3:00pm
UPDATED:
11/25/2024 09:58 PM
Key Details
Property Type Single Family Home
Sub Type Single Family Residence
Listing Status Active
Purchase Type For Sale
Square Footage 1,610 sqft
Price per Sqft $198
Subdivision Oakleaf Plantation
MLS Listing ID 2057933
Style Ranch
Bedrooms 3
Full Baths 2
HOA Y/N No
Originating Board realMLS (Northeast Florida Multiple Listing Service)
Year Built 1978
Annual Tax Amount $3,578
Lot Size 10,454 Sqft
Acres 0.24
Property Description
Boasting 3 cozy bedrooms and 2 modern bathrooms, this corner lot gem shines with all-new flooring that flows gracefully throughout the space. The heart of the home, the kitchen, is a culinary dream featuring sleek stainless steel appliances and lustrous granite countertops that complement the fresh, contemporary feel. The accent wall creates a focal point for gatherings as this home has so many versatile spaces. Modern lighting fixtures contribute to the contemporary feel of this charming abode. All the bedrooms offer brand new carpeting for that touch of comfort and the updated bathrooms have all brand new modern fixtures.
Peace of mind is yours with a new garage door, track, and opener, ensuring smooth and secure access to your vehicle's haven. Moreover, this home comes with a 25-year warranty on the foundation, providing a solid and worry-free living environment for years to come.
The prime location of this property can't be overlooked - it's situated just moments away from NAS Jacksonville, making it an ideal home for military families or those who seek proximity to the base. With its combination of style, functionality, and prime positioning, this is more than just a house, it's a place you'll be proud to call home.
Location
State FL
County Duval
Community Oakleaf Plantation
Area 067-Collins Rd/Argyle/Oakleaf Plantation (Duval)
Direction From I295, take exit 12, Blanding Blvd, go left. Turn right onto Argyle Forest Blvd. Turn left onto Arrowwroot Drive
Interior
Interior Features Ceiling Fan(s), Eat-in Kitchen, Entrance Foyer, Primary Bathroom - Shower No Tub
Heating Central
Cooling Central Air
Flooring Carpet, Laminate
Furnishings Unfurnished
Laundry Electric Dryer Hookup, Washer Hookup
Exterior
Garage Attached, Garage
Garage Spaces 2.0
Fence Back Yard, Wood, Other
Utilities Available Cable Available, Electricity Connected, Sewer Connected, Water Connected
Roof Type Shingle
Porch Patio
Total Parking Spaces 2
Garage Yes
Private Pool No
Building
Lot Description Corner Lot
Faces North
Sewer Public Sewer
Water Public
Architectural Style Ranch
Structure Type Block,Concrete,Stucco
New Construction No
Schools
Elementary Schools Chimney Lakes
High Schools Westside High School
Others
Senior Community No
Tax ID 0165190208
Security Features Smoke Detector(s)
Acceptable Financing Cash, Conventional, VA Loan
Listing Terms Cash, Conventional, VA Loan






