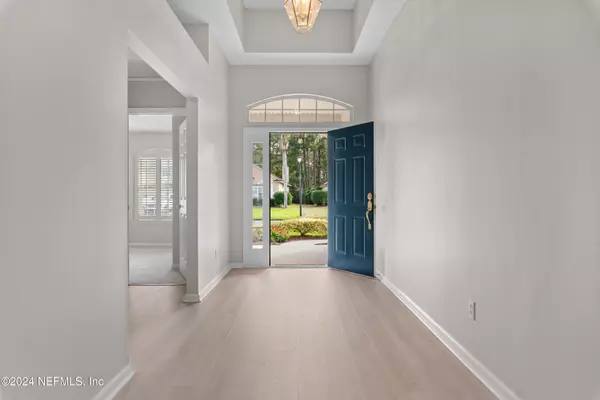
4584 CAPE ELIZABETH CT E Jacksonville, FL 32277
3 Beds
2 Baths
2,051 SqFt
UPDATED:
11/26/2024 01:20 AM
Key Details
Property Type Single Family Home
Sub Type Single Family Residence
Listing Status Active
Purchase Type For Sale
Square Footage 2,051 sqft
Price per Sqft $189
Subdivision The Cove
MLS Listing ID 2058037
Style Contemporary
Bedrooms 3
Full Baths 2
Construction Status Updated/Remodeled
HOA Fees $629/ann
HOA Y/N Yes
Originating Board realMLS (Northeast Florida Multiple Listing Service)
Year Built 2001
Annual Tax Amount $2,212
Lot Size 10,454 Sqft
Acres 0.24
Property Description
There is a laundry area and a garage. House was re- roofed in 2018.
This house is move-in ready with plenty of space, a beautiful backyard view of the pond. Easy access to shopping, dining, medical treatment and all that Jacksonville has to offer. Come and see for yourself!
Location
State FL
County Duval
Community The Cove
Area 041-Arlington
Direction From I-295 turn north onto Merrill Rd. Take Merrill Rd to University Blvd and take a right at the round-a-bout. Take University N. to Royal Port Dr. Turn left on Royal Port Dr. go 400 ft then turn left onto Cape Elizabeth Ct E. go .1 mile the 4584 will be on the right.
Interior
Interior Features Breakfast Bar, Ceiling Fan(s), Eat-in Kitchen, Entrance Foyer, Open Floorplan, Primary Bathroom -Tub with Separate Shower, Walk-In Closet(s)
Heating Central, Electric
Cooling Central Air, Electric
Flooring Carpet, Laminate
Fireplaces Number 1
Fireplaces Type Gas
Fireplace Yes
Laundry Electric Dryer Hookup, In Unit, Lower Level, Washer Hookup
Exterior
Parking Features Attached, Garage, Garage Door Opener, Off Street
Garage Spaces 2.0
Utilities Available Cable Available, Electricity Available, Electricity Connected, Sewer Available, Sewer Connected, Water Available, Water Connected
View Pond
Roof Type Shingle
Porch Covered, Patio
Total Parking Spaces 2
Garage Yes
Private Pool No
Building
Lot Description Few Trees, Sprinklers In Front, Sprinklers In Rear
Sewer Public Sewer
Water Public
Architectural Style Contemporary
Structure Type Stucco
New Construction No
Construction Status Updated/Remodeled
Others
Senior Community No
Tax ID 1123324625
Security Features Smoke Detector(s)
Acceptable Financing Cash, Conventional, FHA
Listing Terms Cash, Conventional, FHA






