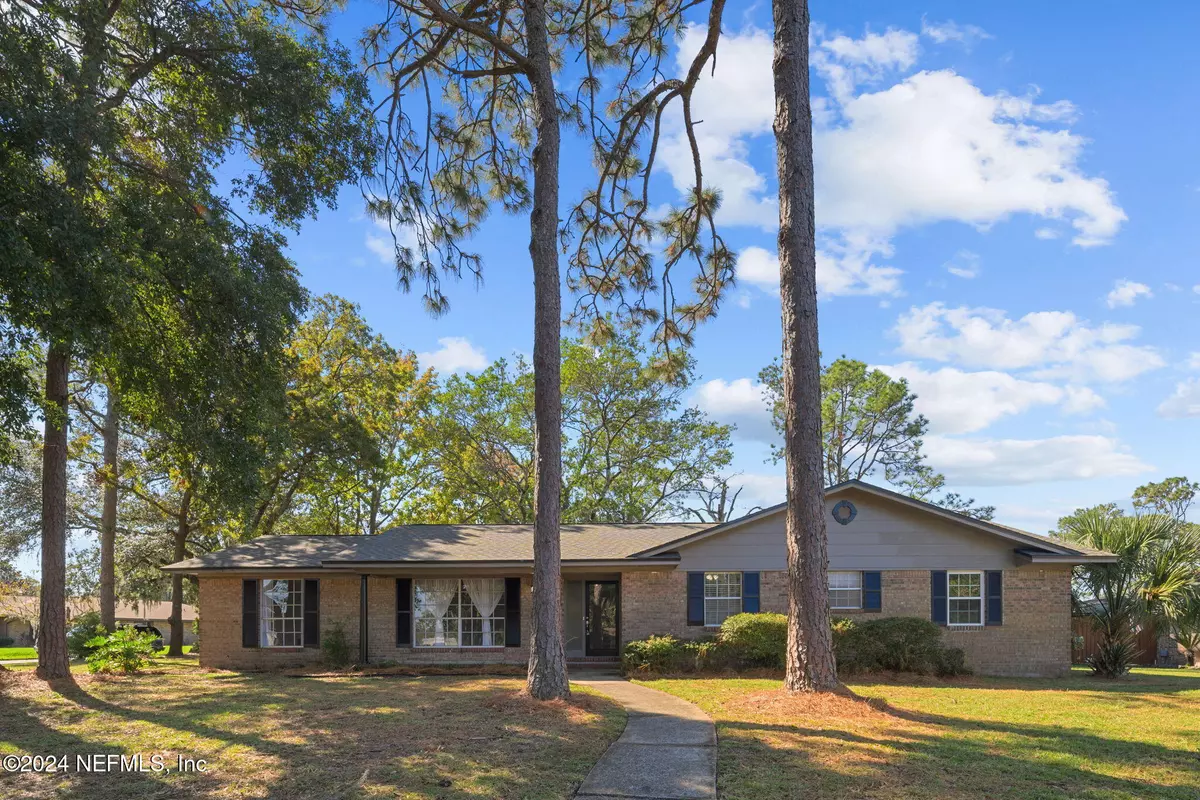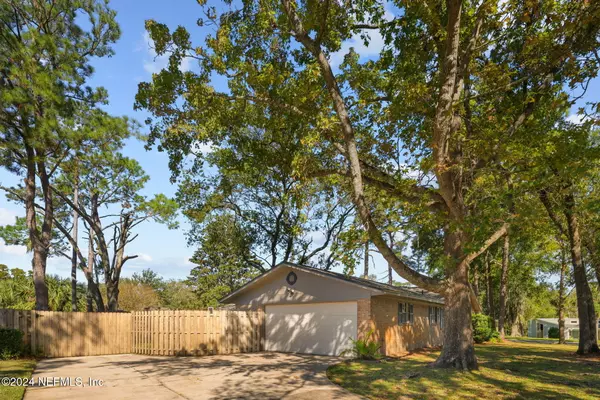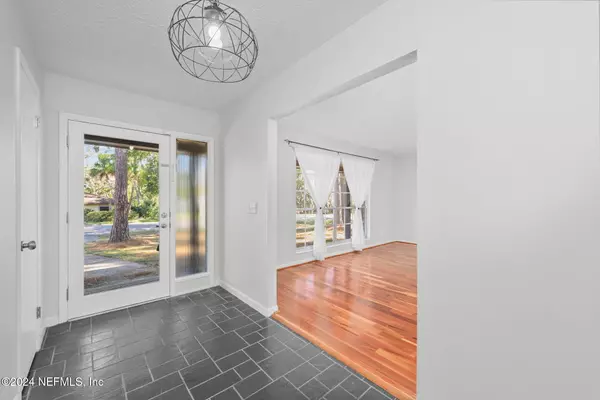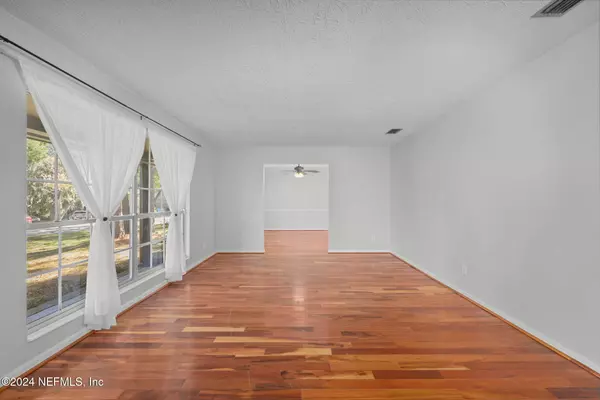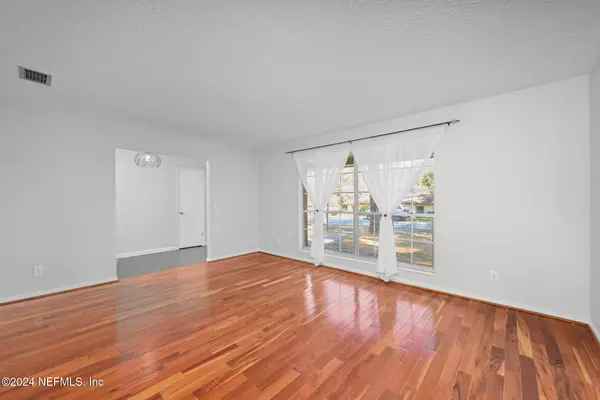
3360 SARA DR Jacksonville, FL 32277
4 Beds
3 Baths
2,140 SqFt
UPDATED:
11/25/2024 09:28 PM
Key Details
Property Type Single Family Home
Sub Type Single Family Residence
Listing Status Active
Purchase Type For Sale
Square Footage 2,140 sqft
Price per Sqft $186
Subdivision Fairways Forest
MLS Listing ID 2058137
Style Ranch
Bedrooms 4
Full Baths 2
Half Baths 1
HOA Y/N No
Originating Board realMLS (Northeast Florida Multiple Listing Service)
Year Built 1973
Annual Tax Amount $211
Lot Size 0.350 Acres
Acres 0.35
Property Description
Location
State FL
County Duval
Community Fairways Forest
Area 041-Arlington
Direction 295 Exit on Merrill & go West. Go Rt on Hartsfield Road. Continue to Fort Caroline Road & take L. Continue to Hoover Road & take L. Continue to Sara Rd & go left to home on Corner of Sara & Diane.
Interior
Interior Features Breakfast Bar, Breakfast Nook, Primary Bathroom - Shower No Tub
Heating Central
Cooling Central Air
Flooring Carpet, Tile, Wood
Fireplaces Number 1
Fireplaces Type Wood Burning
Fireplace Yes
Exterior
Parking Features Attached, Garage
Garage Spaces 2.0
Fence Back Yard, Privacy, Wood
Utilities Available Cable Available, Electricity Connected, Sewer Connected, Water Connected
Roof Type Shingle
Total Parking Spaces 2
Garage Yes
Private Pool No
Building
Lot Description Corner Lot
Sewer Public Sewer
Water Public
Architectural Style Ranch
New Construction No
Others
Senior Community No
Tax ID 1114080138
Acceptable Financing Cash, Conventional, FHA, VA Loan
Listing Terms Cash, Conventional, FHA, VA Loan


