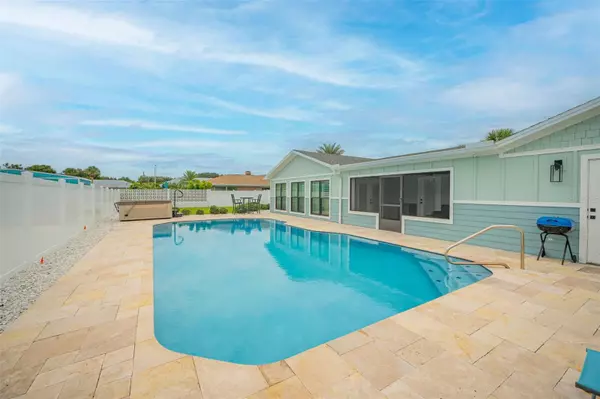
21 TIPPERARY LN Ormond Beach, FL 32176
3 Beds
3 Baths
2,332 SqFt
UPDATED:
12/13/2024 03:49 PM
Key Details
Property Type Single Family Home
Sub Type Single Family Residence
Listing Status Active
Purchase Type For Sale
Square Footage 2,332 sqft
Price per Sqft $375
Subdivision Regency Manor Estates
MLS Listing ID FC305717
Bedrooms 3
Full Baths 3
HOA Y/N No
Originating Board Stellar MLS
Year Built 1975
Annual Tax Amount $11,543
Lot Size 10,018 Sqft
Acres 0.23
Lot Dimensions 100x100
Property Description
Location
State FL
County Volusia
Community Regency Manor Estates
Zoning 01R4
Interior
Interior Features Ceiling Fans(s), Eat-in Kitchen, Open Floorplan
Heating Central, Electric
Cooling Central Air
Flooring Other, Vinyl
Fireplace false
Appliance Cooktop, Dishwasher, Dryer, Microwave, Refrigerator, Washer
Laundry Inside
Exterior
Exterior Feature Outdoor Grill
Garage Spaces 2.0
Pool Heated, In Ground
Utilities Available Public
Roof Type Shingle
Porch Front Porch
Attached Garage true
Garage true
Private Pool Yes
Building
Story 1
Entry Level One
Foundation Block
Lot Size Range 0 to less than 1/4
Sewer Septic Tank
Water Public
Architectural Style Ranch
Structure Type Block
New Construction false
Others
Senior Community No
Ownership Fee Simple
Special Listing Condition None







