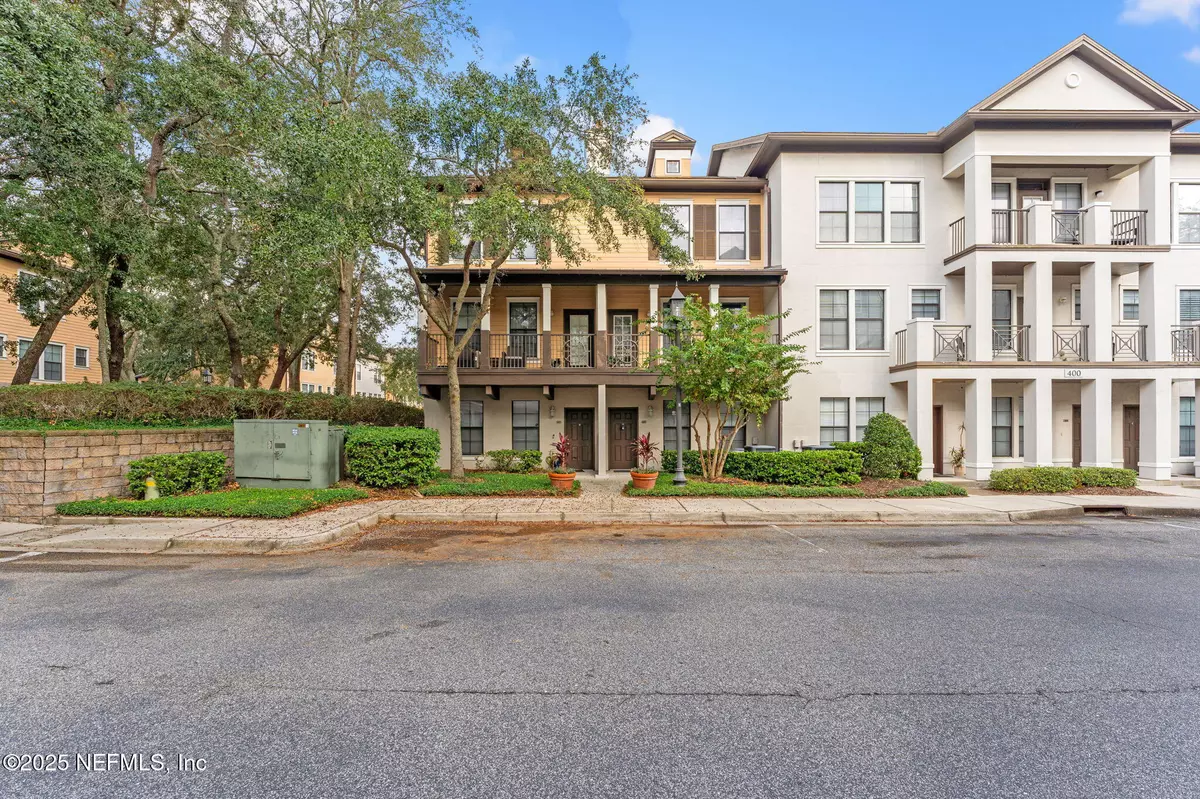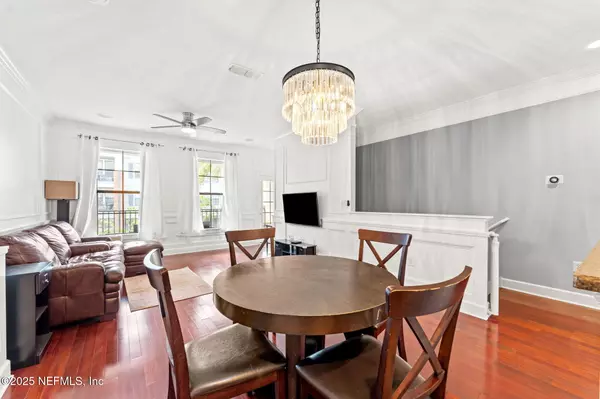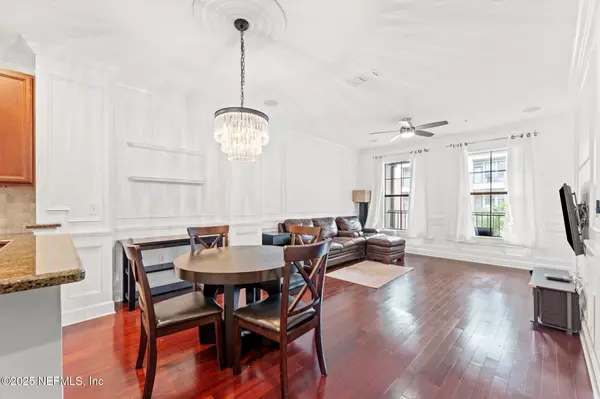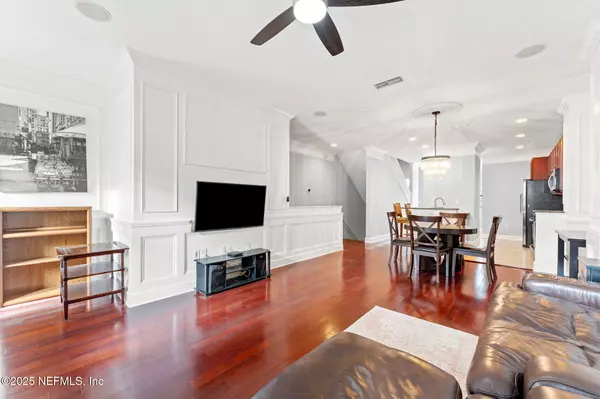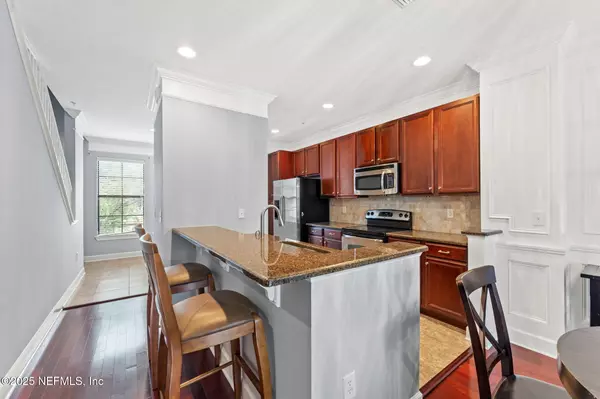9823 TAPESTRY PARK CIR #402 Jacksonville, FL 32246
3 Beds
4 Baths
1,831 SqFt
UPDATED:
01/08/2025 03:35 PM
Key Details
Property Type Condo
Sub Type Condominium
Listing Status Active
Purchase Type For Sale
Square Footage 1,831 sqft
Price per Sqft $188
Subdivision Tapestry Park
MLS Listing ID 2063496
Bedrooms 3
Full Baths 3
Half Baths 1
HOA Fees $300/mo
HOA Y/N Yes
Originating Board realMLS (Northeast Florida Multiple Listing Service)
Year Built 2008
Annual Tax Amount $4,794
Property Description
Location
State FL
County Duval
Community Tapestry Park
Area 023-Southside-East Of Southside Blvd
Direction From JTB, North on Southside Blvd, right on Gate Pkwy, first left into Tapestry Park.
Interior
Interior Features Breakfast Bar, Ceiling Fan(s), Entrance Foyer, Open Floorplan, Primary Bathroom - Tub with Shower, Split Bedrooms
Heating Central, Electric
Cooling Central Air, Electric
Flooring Carpet, Vinyl
Laundry Electric Dryer Hookup
Exterior
Exterior Feature Balcony
Parking Features Additional Parking, Assigned, Attached, Garage
Garage Spaces 1.0
Utilities Available Electricity Available, Sewer Available, Water Available
Roof Type Shingle
Porch Covered
Total Parking Spaces 1
Garage Yes
Private Pool No
Building
Story 3
Sewer Public Sewer
Water Public
Level or Stories 3
Structure Type Stucco
New Construction No
Schools
Elementary Schools Hogan-Spring Glen
Middle Schools Twin Lakes Academy
High Schools Englewood
Others
Senior Community No
Tax ID 1479801043
Acceptable Financing Cash, Conventional
Listing Terms Cash, Conventional

