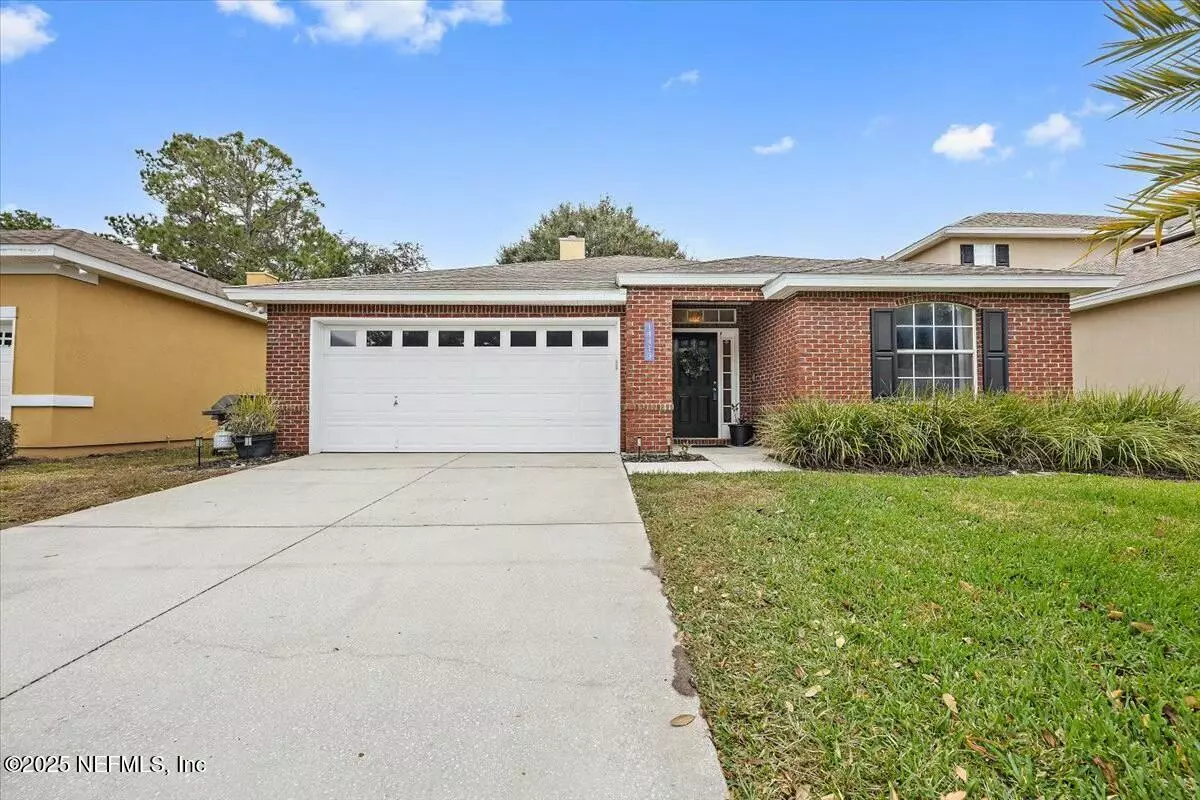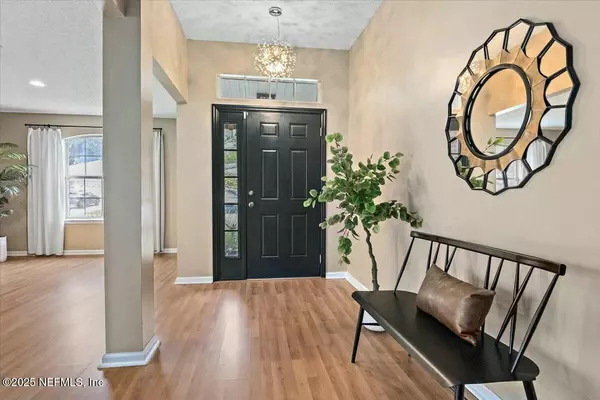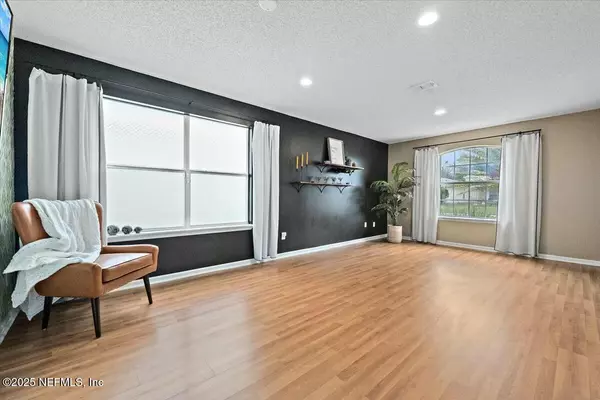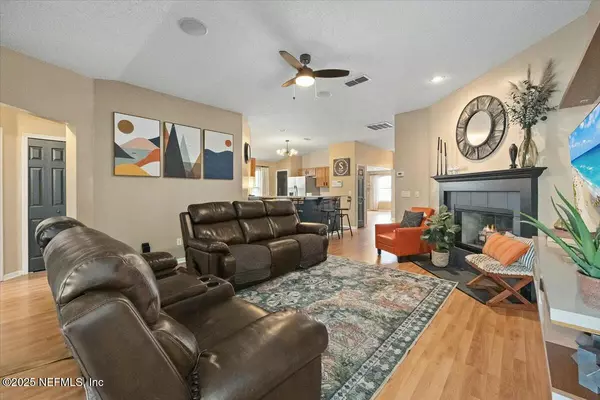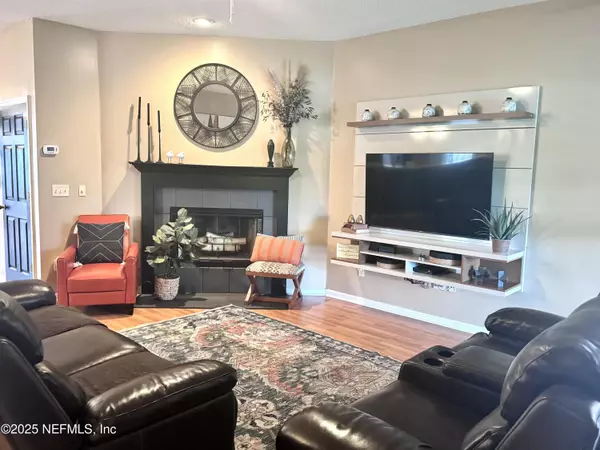14413 WOODFIELD CIR Jacksonville, FL 32258
3 Beds
2 Baths
1,619 SqFt
UPDATED:
01/11/2025 02:10 PM
Key Details
Property Type Single Family Home
Sub Type Single Family Residence
Listing Status Active
Purchase Type For Sale
Square Footage 1,619 sqft
Price per Sqft $247
Subdivision Hatton Chase
MLS Listing ID 2063990
Style Ranch
Bedrooms 3
Full Baths 2
Construction Status Updated/Remodeled
HOA Fees $302/ann
HOA Y/N Yes
Originating Board realMLS (Northeast Florida Multiple Listing Service)
Year Built 2002
Annual Tax Amount $3,683
Lot Size 7,840 Sqft
Acres 0.18
Property Description
Location
State FL
County Duval
Community Hatton Chase
Area 014-Mandarin
Direction From I-95, take Old St. Augustine exit ( 335) Head East. Take LEFT onto Wood Center Drive and Right onto Woodfield Cir N. Home is on the Right.
Interior
Interior Features Breakfast Bar, Ceiling Fan(s), Walk-In Closet(s)
Heating Central, Electric
Cooling Central Air, Electric
Flooring Tile
Fireplaces Number 1
Furnishings Unfurnished
Fireplace Yes
Laundry In Unit
Exterior
Parking Features Attached, Garage
Garage Spaces 2.0
Fence Back Yard, Wood
Utilities Available Electricity Connected, Sewer Connected, Water Connected
View Lake
Roof Type Shingle
Porch Covered, Porch, Rear Porch, Screened
Total Parking Spaces 2
Garage Yes
Private Pool No
Building
Faces West
Sewer Public Sewer
Water Public
Architectural Style Ranch
Structure Type Wood Siding
New Construction No
Construction Status Updated/Remodeled
Schools
Elementary Schools Bartram Springs
Middle Schools Twin Lakes Academy
High Schools Atlantic Coast
Others
Senior Community No
Tax ID 1680838600
Acceptable Financing Cash, Conventional, FHA, VA Loan
Listing Terms Cash, Conventional, FHA, VA Loan

