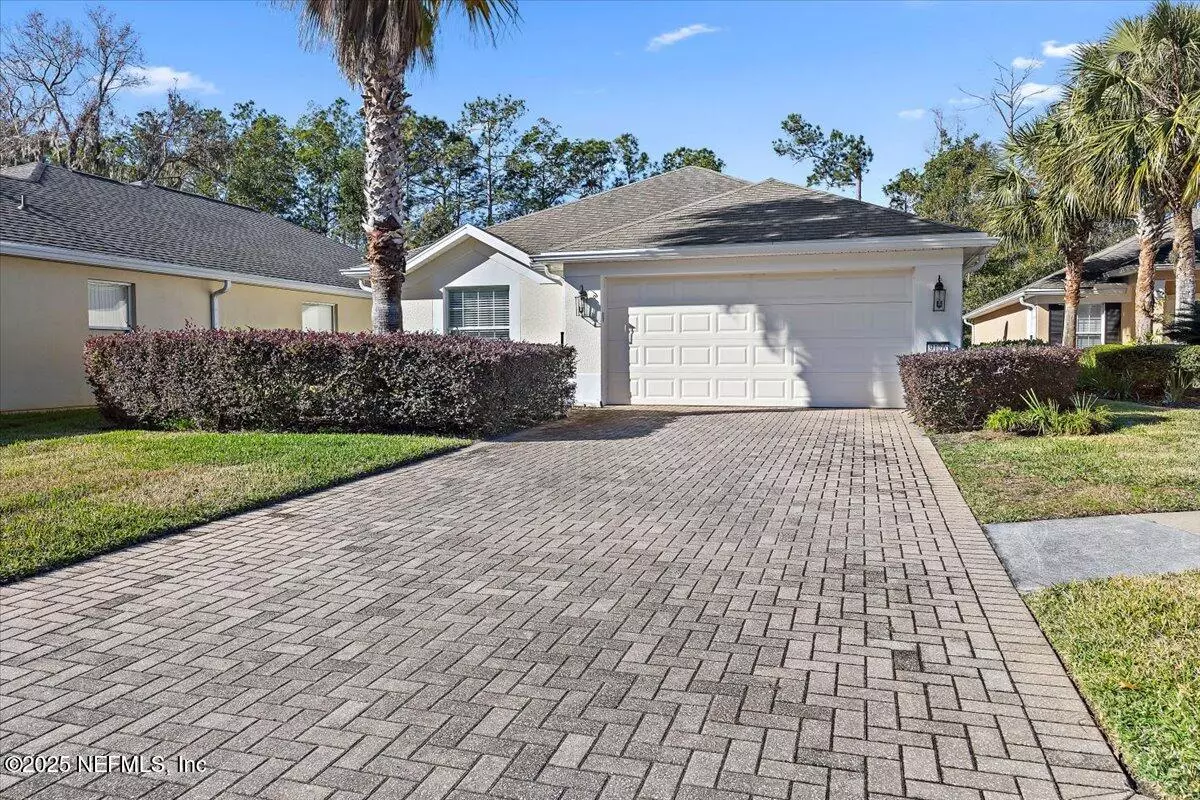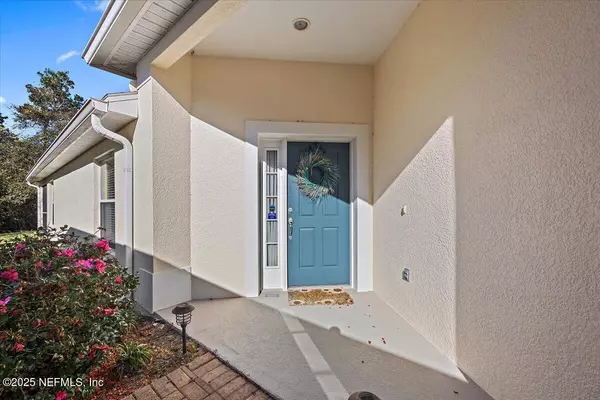9126 HONEYBEE LN Jacksonville, FL 32256
3 Beds
2 Baths
1,709 SqFt
UPDATED:
01/10/2025 05:03 PM
Key Details
Property Type Single Family Home
Sub Type Single Family Residence
Listing Status Active
Purchase Type For Sale
Square Footage 1,709 sqft
Price per Sqft $239
Subdivision Sweetwater By Del Webb
MLS Listing ID 2064057
Style Traditional
Bedrooms 3
Full Baths 2
HOA Fees $250/mo
HOA Y/N Yes
Originating Board realMLS (Northeast Florida Multiple Listing Service)
Year Built 2006
Annual Tax Amount $3,679
Lot Size 5,662 Sqft
Acres 0.13
Property Description
SWEETWATER SWEETWATER residents enjoy the fabulous 22,000 SF amenities center, Summerland Hall, w/state-of-the-art fitness facility,indoor & outdoor heated pools, game & crafts rooms,library,business center, yoga/pilates room, billiards room,--all staffed by a full-time Lifestyle Director. Tennis, Pickleball & Bocce Ball, Picnic Pavilion, lighted walking/nature trails,bike lanes, activities, events & more!
Location
State FL
County Duval
Community Sweetwater By Del Webb
Area 027-Intracoastal West-South Of Jt Butler Blvd
Direction Directions: From I-295, exit on Baymeadows Road heading east, right onto Sweetwater Pkwy, once thru the gate, right on Honeybee Lane, house on the left
Interior
Interior Features Eat-in Kitchen, Entrance Foyer, Primary Bathroom - Shower No Tub, Split Bedrooms, Walk-In Closet(s)
Heating Central, Electric, Hot Water
Cooling Central Air, Electric
Flooring Carpet, Tile
Furnishings Unfurnished
Laundry Electric Dryer Hookup, In Unit, Washer Hookup
Exterior
Exterior Feature Storm Shutters
Parking Features Garage
Garage Spaces 2.0
Utilities Available Cable Available, Electricity Connected, Sewer Connected, Water Connected
Amenities Available Clubhouse, Fitness Center, Gated, Jogging Path, Maintenance Grounds, Park, Pickleball, Spa/Hot Tub, Tennis Court(s)
Roof Type Shingle
Porch Covered, Patio, Screened
Total Parking Spaces 2
Garage Yes
Private Pool No
Building
Sewer Public Sewer
Water Public
Architectural Style Traditional
Structure Type Block,Frame,Stucco
New Construction No
Others
HOA Name Sweetwater by delWebb
Senior Community Yes
Tax ID 1677573130
Security Features Gated with Guard
Acceptable Financing Cash, Conventional, FHA, VA Loan
Listing Terms Cash, Conventional, FHA, VA Loan





