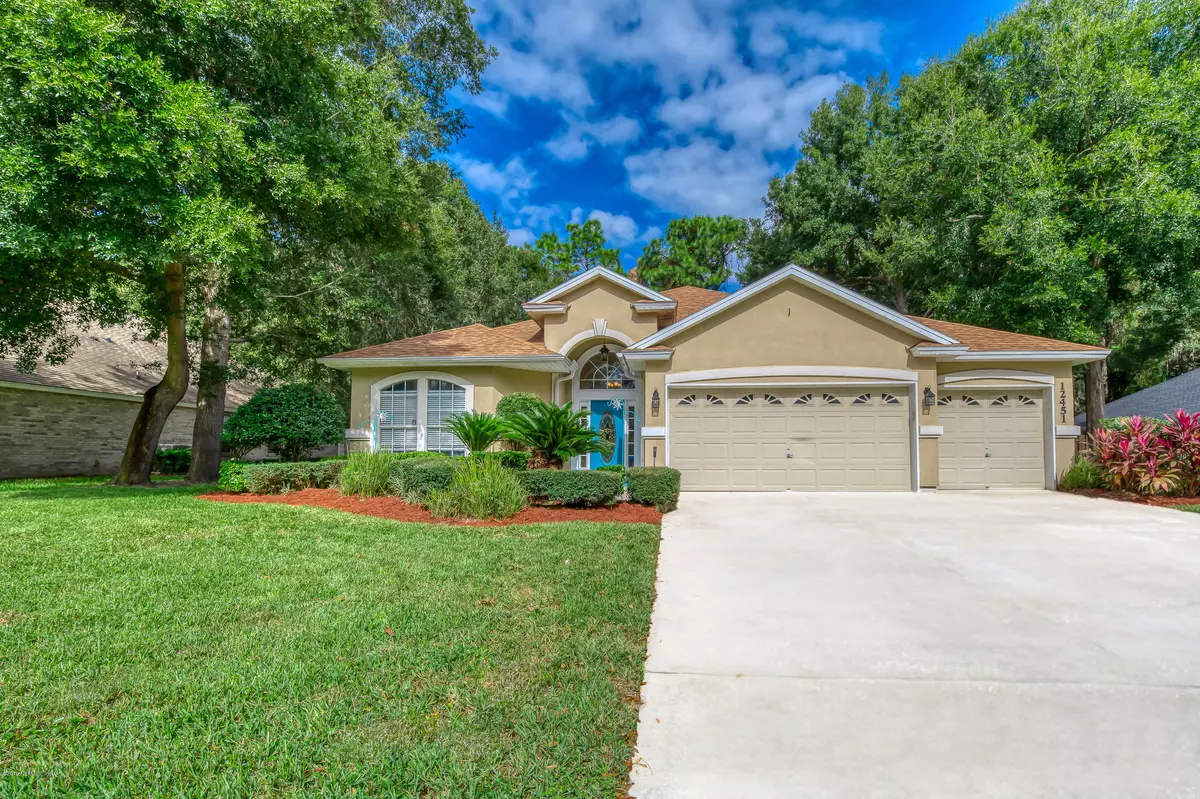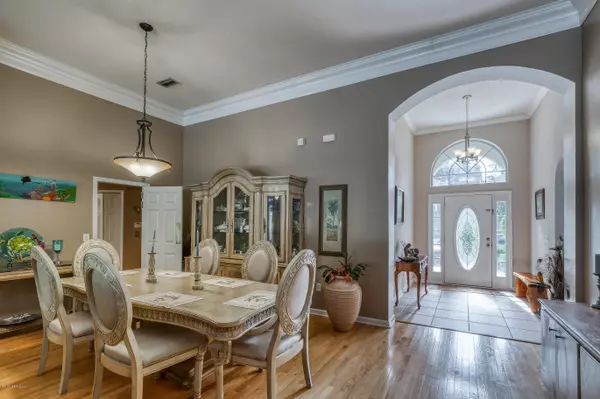$390,000
$399,000
2.3%For more information regarding the value of a property, please contact us for a free consultation.
12451 MT PLEASANT WOODS DR Jacksonville, FL 32225
4 Beds
3 Baths
2,366 SqFt
Key Details
Sold Price $390,000
Property Type Single Family Home
Sub Type Single Family Residence
Listing Status Sold
Purchase Type For Sale
Square Footage 2,366 sqft
Price per Sqft $164
Subdivision Gately Manors
MLS Listing ID 1025357
Sold Date 01/21/20
Style Traditional
Bedrooms 4
Full Baths 3
HOA Fees $33/ann
HOA Y/N Yes
Originating Board realMLS (Northeast Florida Multiple Listing Service)
Year Built 2003
Property Description
This beautifully maintained pool home features 4 bedrooms, 3 baths, and an attached 3 car garage. Fabulous open floor plan makes the home bright and spacious. Amazing outdoor pool area boasts a custom made bar with TV and plenty of room to entertain. Take a swim in the 14 x 40 heated salt water lap pool or relax by the fire pit. Kitchen cabinets, counters and appliances have been recently updated. All three bathrooms have been luxuriously redone with custom finishes. Located in a small cul-de-sac community on a dead end road convenient to downtown and just minutes to beaches. Property backs up to a preserve for privacy! See Updated Features Sheet under the document tab for MORE information.
Location
State FL
County Duval
Community Gately Manors
Area 043-Intracoastal West-North Of Atlantic Blvd
Direction From Girvin Road, turn left onto Wonderwood. Turn left onto Gately Road. Turn left onto Mount Pleasant Woods Drive. Home is on the left.
Rooms
Other Rooms Shed(s), Workshop
Interior
Interior Features Breakfast Bar, Breakfast Nook, Entrance Foyer, Pantry, Primary Bathroom -Tub with Separate Shower, Primary Downstairs, Split Bedrooms, Vaulted Ceiling(s), Walk-In Closet(s)
Heating Central, Other
Cooling Central Air
Flooring Tile
Laundry Electric Dryer Hookup, Washer Hookup
Exterior
Parking Features Additional Parking, Attached, Garage
Garage Spaces 3.0
Fence Back Yard, Wood
Pool In Ground, Electric Heat, Heated, Screen Enclosure
Utilities Available Cable Connected
Roof Type Shingle
Porch Covered, Patio
Total Parking Spaces 3
Private Pool No
Building
Lot Description Cul-De-Sac, Sprinklers In Front, Sprinklers In Rear, Wooded
Sewer Public Sewer
Water Public
Architectural Style Traditional
Structure Type Frame,Stucco
New Construction No
Schools
Elementary Schools Sabal Palm
Middle Schools Landmark
High Schools Sandalwood
Others
HOA Name Gately Manor
Tax ID 1609021035
Security Features Smoke Detector(s)
Acceptable Financing Cash, Conventional, FHA, VA Loan
Listing Terms Cash, Conventional, FHA, VA Loan
Read Less
Want to know what your home might be worth? Contact us for a FREE valuation!

Our team is ready to help you sell your home for the highest possible price ASAP
Bought with RE/MAX SPECIALISTS





