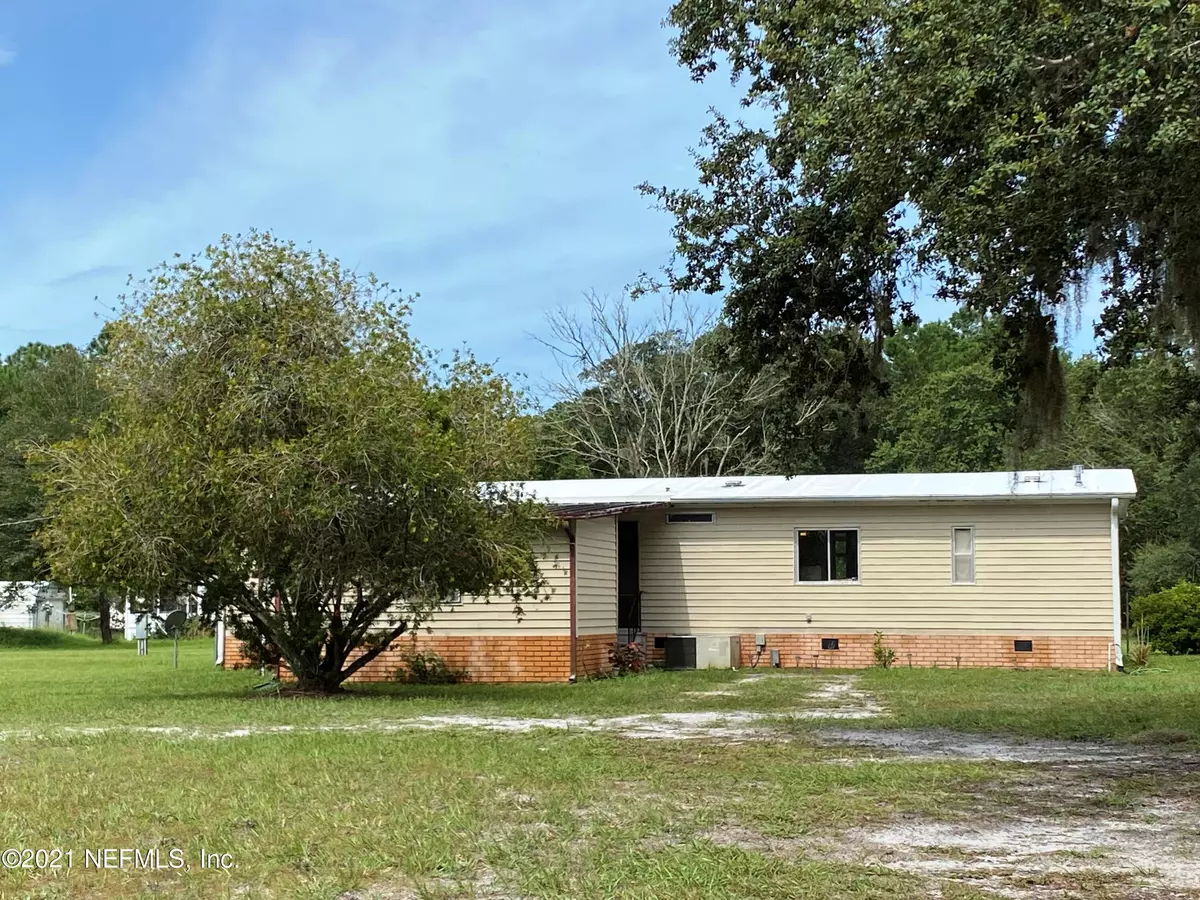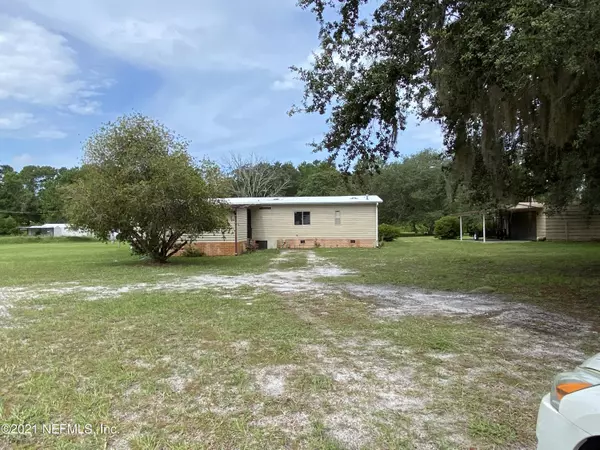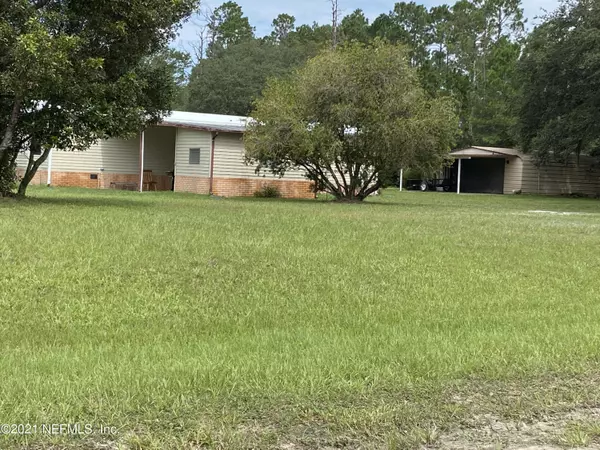$98,500
$114,900
14.3%For more information regarding the value of a property, please contact us for a free consultation.
119 OSCEOLA RD Georgetown, FL 32139
2 Beds
2 Baths
1,344 SqFt
Key Details
Sold Price $98,500
Property Type Manufactured Home
Sub Type Manufactured Home
Listing Status Sold
Purchase Type For Sale
Square Footage 1,344 sqft
Price per Sqft $73
Subdivision Whispering Pines
MLS Listing ID 1128121
Sold Date 12/20/21
Style Traditional
Bedrooms 2
Full Baths 2
HOA Fees $31/ann
HOA Y/N Yes
Originating Board realMLS (Northeast Florida Multiple Listing Service)
Year Built 1980
Lot Dimensions 1.15
Property Description
BEAUTIFUL LARGE CORNER LOT with Older MH in process of updating. Updated floors and flooring. Ready to add your own touches. Large family room, separate dining room, huge screened-in concrete back porch and more. Attached workshop ready for your own CAVE. Large two car detached garage with workshop area and another workshop area that can be redone. Priced to sell.
Location
State FL
County Putnam
Community Whispering Pines
Area 583-Crescent/Georgetown/Fruitland/Drayton Isl
Direction Take US 17S Rt on Junction Rd. Go 2.4 miles turn left on Denver Rd. Turn right on Georgetown Denver. Go approx. 2.5 miles turn rt on Plantation Pine. Turn R on Spanish Trl, L on Osceola to sign on L.
Rooms
Other Rooms Workshop
Interior
Interior Features Breakfast Bar, Entrance Foyer, Pantry, Primary Bathroom - Shower No Tub, Vaulted Ceiling(s), Walk-In Closet(s)
Heating Central, Electric, Heat Pump
Cooling Central Air, Electric
Exterior
Parking Features Additional Parking, Detached, Garage
Garage Spaces 2.0
Pool None
Roof Type Metal
Porch Porch, Screened
Total Parking Spaces 2
Private Pool No
Building
Lot Description Irregular Lot
Sewer Septic Tank
Water Well
Architectural Style Traditional
Structure Type Frame,Vinyl Siding
New Construction No
Schools
Middle Schools Miller Intermediate
High Schools Crescent City
Others
HOA Name Whispering Pines
Tax ID 051327722600410010
Acceptable Financing Cash, Conventional
Listing Terms Cash, Conventional
Read Less
Want to know what your home might be worth? Contact us for a FREE valuation!

Our team is ready to help you sell your home for the highest possible price ASAP
Bought with KELLER WILLIAMS REALTY ATLANTIC PARTNERS ST. AUGUSTINE





