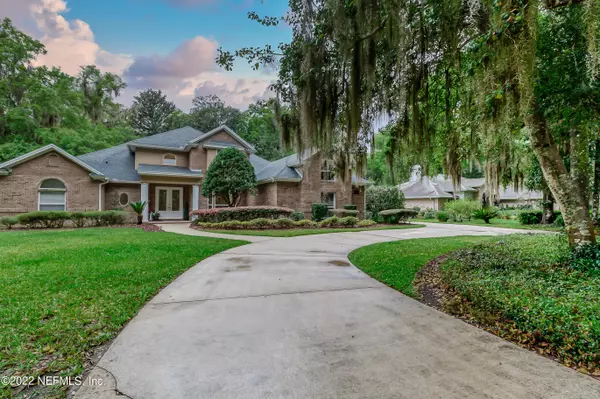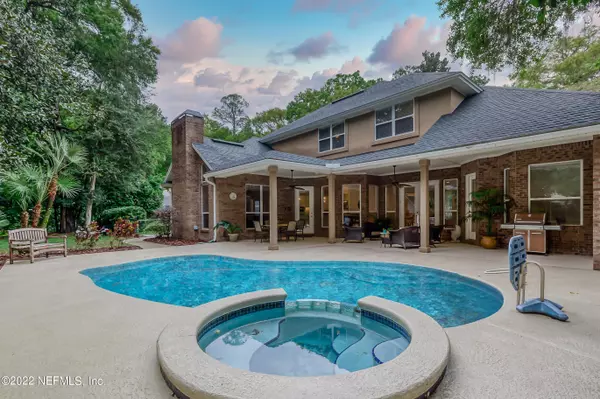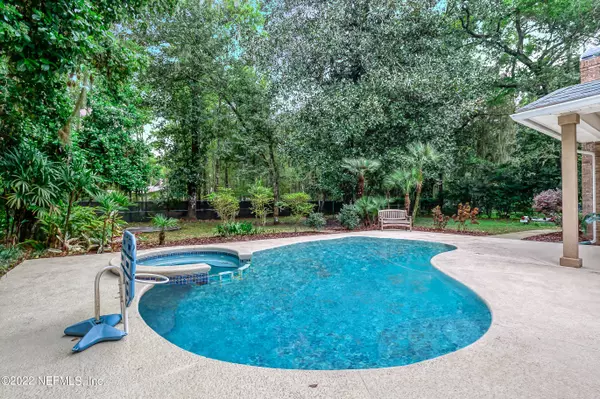$926,000
$925,000
0.1%For more information regarding the value of a property, please contact us for a free consultation.
1734 BAYSIDE BLVD Jacksonville, FL 32259
4 Beds
4 Baths
3,516 SqFt
Key Details
Sold Price $926,000
Property Type Single Family Home
Sub Type Single Family Residence
Listing Status Sold
Purchase Type For Sale
Square Footage 3,516 sqft
Price per Sqft $263
Subdivision Bayside
MLS Listing ID 1157392
Sold Date 04/29/22
Style Traditional
Bedrooms 4
Full Baths 4
HOA Fees $350/mo
HOA Y/N Yes
Originating Board realMLS (Northeast Florida Multiple Listing Service)
Year Built 1995
Property Description
Life is better on the river! A truly rare opportunity in the highly desirable, gated riverfront St Johns Cty community of Bayside. Spectacular brick 2 story 4/4/3 pool home includes highly coveted, deeded boat slip with a lift! Home Sits on large, wooded estate lot w/ circular drive, side entry 3 car garage next to amenities...short walk or golf cart ride to the dock for sunsets! Large kitchen offers white cabinets, stainless appliances, island w/ additional sink; large, bright FR w/ vaulted ceilings, formal LR & DR, breakfast room, guest suite & large master suite downstairs;2 Bedroom + bonus area upstairs, tons of storage & extra space that could easily be converted to livable sf; Huge back yard w/ covered patio, pool w/ spa and mature trees; Community pool, tennis, + A-rated Schools Bring your boat or jet ski (Don't need the trailer)!
Boaters Paradise!
Sunsets from the dock...or drop your boat in the water and chase the sunset!
Sellers offering a $12K buyer credit to resurface pool
Boat slip # 14 + lift
2 water heaters (1 brand new)
Water, guard/security gate, dock & common areas included in HOA
Batting cage/pitching machine included!
Location
State FL
County St. Johns
Community Bayside
Area 301-Julington Creek/Switzerland
Direction South SR13, Turn right on Bayside BLVD, 0.2 mile home on left (just past the Club house, pool& tennis)
Interior
Interior Features Primary Downstairs, Vaulted Ceiling(s), Walk-In Closet(s)
Heating Central
Cooling Central Air
Fireplaces Number 1
Fireplace Yes
Exterior
Exterior Feature Boat Lift, Dock
Parking Features Attached, Circular Driveway, Garage
Garage Spaces 3.0
Fence Back Yard
Pool Community, Private, In Ground
Amenities Available Boat Dock, Boat Slip, Clubhouse, Security, Tennis Court(s)
Roof Type Shingle
Porch Covered, Patio
Total Parking Spaces 3
Private Pool No
Building
Lot Description Wooded
Sewer Septic Tank
Water Private
Architectural Style Traditional
Structure Type Stucco
New Construction No
Schools
Elementary Schools Hickory Creek
Middle Schools Switzerland Point
High Schools Bartram Trail
Others
Tax ID 0027010490
Acceptable Financing Cash, Conventional, VA Loan
Listing Terms Cash, Conventional, VA Loan
Read Less
Want to know what your home might be worth? Contact us for a FREE valuation!

Our team is ready to help you sell your home for the highest possible price ASAP
Bought with BERKSHIRE HATHAWAY HOMESERVICES FLORIDA NETWORK REALTY





