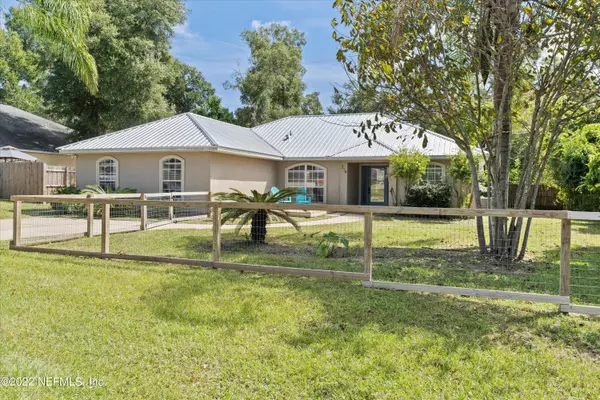$480,000
$485,000
1.0%For more information regarding the value of a property, please contact us for a free consultation.
214 ARGUS RD St Augustine, FL 32086
4 Beds
3 Baths
1,976 SqFt
Key Details
Sold Price $480,000
Property Type Single Family Home
Sub Type Single Family Residence
Listing Status Sold
Purchase Type For Sale
Square Footage 1,976 sqft
Price per Sqft $242
Subdivision St Augustine South
MLS Listing ID 1195939
Sold Date 11/16/22
Bedrooms 4
Full Baths 3
HOA Y/N No
Originating Board realMLS (Northeast Florida Multiple Listing Service)
Year Built 2003
Property Description
Located close to the Matanzas river in St Augustine South, You will find this spacious light and bright Pool Home. Featuring laminate flooring throughout, BRAND NEW metal roof and fully fenced in front and back, perfect for your pets. With a deck in the front and screened lanai in the back, there are plenty of areas to hang out and enjoy the outdoors. The garage was turned into a second ensuite bedroom, ideal for an in-law suite or bonus area. A portion of the garage is still in tact and offers a storage area perfect for surf boards, fishing gear and garden equipment. There are NO HOA fees, so no restrictions on a boat or RV. Come check it out!
Location
State FL
County St. Johns
Community St Augustine South
Area 335-St Augustine South
Direction From US 1 head East on Gerona Road; follow to end then turn right onto Shore Drive; right onto Argus.
Interior
Interior Features Primary Bathroom -Tub with Separate Shower
Heating Central
Cooling Central Air
Exterior
Garage Spaces 2.0
Fence Full
Pool In Ground
Roof Type Metal
Porch Porch, Screened
Total Parking Spaces 2
Private Pool No
Building
Sewer Septic Tank
Water Public
Structure Type Frame,Stucco
New Construction No
Schools
Elementary Schools Osceola
Middle Schools Murray
High Schools Pedro Menendez
Others
Tax ID 2387900000
Acceptable Financing Cash, Conventional, FHA, VA Loan
Listing Terms Cash, Conventional, FHA, VA Loan
Read Less
Want to know what your home might be worth? Contact us for a FREE valuation!

Our team is ready to help you sell your home for the highest possible price ASAP
Bought with VISTA COLLECTIVE REAL ESTATE





