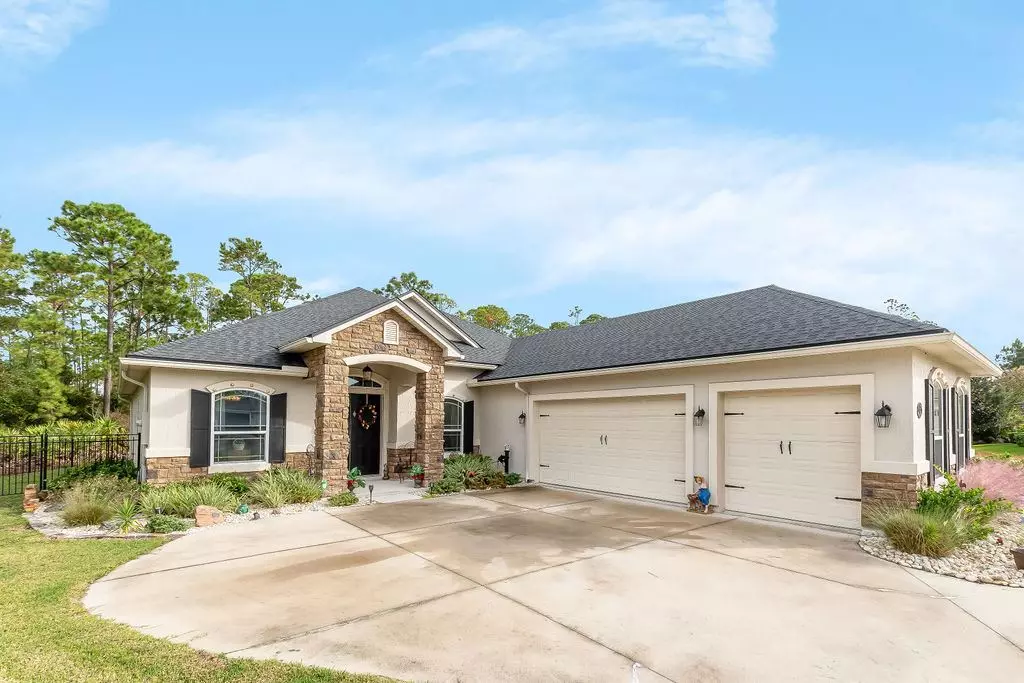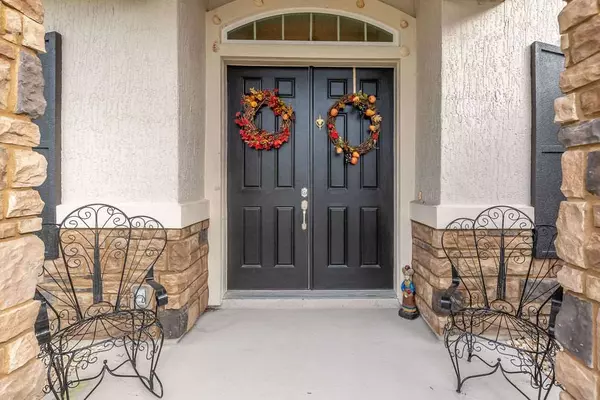$425,000
$448,500
5.2%For more information regarding the value of a property, please contact us for a free consultation.
35 Gabacho Ct St Augustine, FL 32095
4 Beds
4 Baths
2,531 SqFt
Key Details
Sold Price $425,000
Property Type Other Types
Sub Type Single Family
Listing Status Sold
Purchase Type For Sale
Square Footage 2,531 sqft
Price per Sqft $167
Subdivision Madeira
MLS Listing ID 199128
Sold Date 02/09/21
Style Contemporary
Bedrooms 4
Full Baths 4
HOA Y/N Yes
Total Fin. Sqft 2531
Year Built 2014
Annual Tax Amount $5,228
Tax Year 2019
Lot Size 0.410 Acres
Acres 0.41
Property Description
Beautiful home situated on a culdesac with .41 acres in the Madeira community, close to the beach and downtown. Built in 2014, this 4 bedroom, 4 bathroom, 3 car garage home features an open floor plan with engineered hardwood flooring, 10 ft ceilings, 8 ft doors, fireplace, granite countertops, gas cooktop, eat-in kitchen and separate dining room area. Hard surface flooring is carried into the large master overlooking the preserve and features walk-in closets, walk-in shower and separate tub. The split bedroom layout offers privacy for the owners suite and the second floor bedroom or bonus area with full bathroom is a great space for guests or the kids to hang.The screened lanai with outdoor kitchen area looks out to the fenced yard and preserve offering a serene setting and privacy. Recent updates include, high-end carpets installed in guest bedrooms, lighting fixtures, and new front door 3/4 glass panel with wrought iron (not installed yet). Community amenities include clubhouse, exercise room and pool.
Location
State FL
County Saint Johns
Area 01
Zoning Res
Rooms
Primary Bedroom Level 1
Master Bathroom Tub/Shower Separate
Master Bedroom 1
Dining Room Combo
Interior
Interior Features Ceiling Fans, Chandelier, Dishwasher, Dryer, Garage Door, Microwave, Range, Refrigerator, Washer
Heating Central
Cooling Central
Flooring Carpet, Wood
Exterior
Parking Features 3 Car Garage
Community Features Clubhouse, Exercise, Gated, Community Pool Unheated
Roof Type Shingle
Topography Conservation Backyard,Cul-de-Sac
Building
Story 2
Water City
Architectural Style Contemporary
Level or Stories 2
New Construction No
Others
Senior Community No
Acceptable Financing Cash, Conv, FHA, Veterans
Listing Terms Cash, Conv, FHA, Veterans
Read Less
Want to know what your home might be worth? Contact us for a FREE valuation!

Our team is ready to help you sell your home for the highest possible price ASAP





