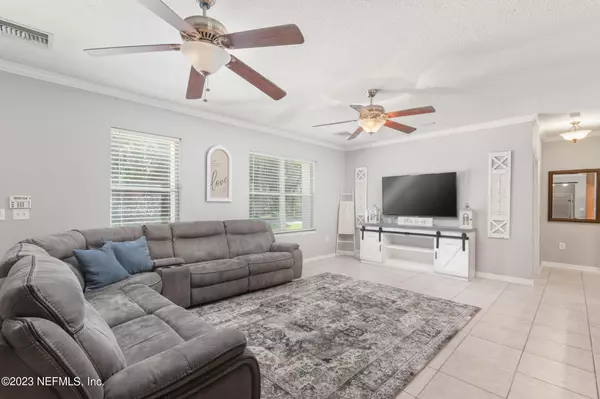$330,000
$319,900
3.2%For more information regarding the value of a property, please contact us for a free consultation.
115 RIVER ROAD DR Palatka, FL 32177
3 Beds
2 Baths
2,560 SqFt
Key Details
Sold Price $330,000
Property Type Single Family Home
Sub Type Single Family Residence
Listing Status Sold
Purchase Type For Sale
Square Footage 2,560 sqft
Price per Sqft $128
Subdivision River Road Estates
MLS Listing ID 1242654
Sold Date 09/21/23
Bedrooms 3
Full Baths 2
HOA Y/N No
Originating Board realMLS (Northeast Florida Multiple Listing Service)
Year Built 1959
Lot Dimensions 100'x208'
Property Description
Beautiful 3 bedroom 2 bath home with a large fenced backyard. This home offers a huge master that takes up the whole upstairs. The en-suite offers a large walk-in shower, garden tub, water closet, his and her vanity's, and walk-in closets. The kitchen has stainless appliances, a pantry, recessed lighting, breakfast bar and a large window overlooking the backyard/covered lanai. Just off the kitchen is a huge living room and dining room with French doors leading to the back. Outback is built for family and entertaining with an enormous 12'x50' covered lanai and a patio perfect for grilling out and hosting parties. There is ample concrete parking for your boat/rv. Just steps to the St. Johns River. This place is ready for you to bring the build a chicken coop. Call Today!
Location
State FL
County Putnam
Community River Road Estates
Area 563-East Bostwick/Bridgeport/Cedar Creek
Direction From SR19 & HWY17 Intersection head North on HWY 17, Turn Right on West River Rd., Turn Right on River Road Dr., House will be on the Right.
Rooms
Other Rooms Shed(s)
Interior
Interior Features Breakfast Bar, Pantry, Primary Bathroom -Tub with Separate Shower, Split Bedrooms, Walk-In Closet(s)
Heating Central
Cooling Central Air
Exterior
Fence Back Yard
Pool None
Roof Type Metal
Porch Covered, Patio
Private Pool No
Building
Sewer Septic Tank
Water Well
New Construction No
Others
Tax ID 510927782000000280
Acceptable Financing Cash, Conventional, FHA, VA Loan
Listing Terms Cash, Conventional, FHA, VA Loan
Read Less
Want to know what your home might be worth? Contact us for a FREE valuation!

Our team is ready to help you sell your home for the highest possible price ASAP
Bought with IHEART REALTY INC






