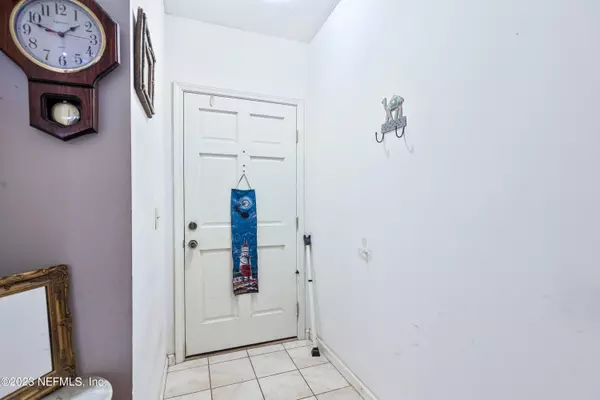$270,000
$270,000
For more information regarding the value of a property, please contact us for a free consultation.
7201 GLENDYNE DR S Jacksonville, FL 32216
3 Beds
2 Baths
1,452 SqFt
Key Details
Sold Price $270,000
Property Type Single Family Home
Sub Type Single Family Residence
Listing Status Sold
Purchase Type For Sale
Square Footage 1,452 sqft
Price per Sqft $185
Subdivision Hickory Glen
MLS Listing ID 1242575
Sold Date 12/29/23
Style Ranch,Traditional
Bedrooms 3
Full Baths 2
HOA Fees $13/ann
HOA Y/N Yes
Originating Board realMLS (Northeast Florida Multiple Listing Service)
Year Built 1989
Property Description
MULTIPLE OFFERS HAVE BEEN RECEIVED. Please submit highest & best by 2:30PM on 12/3. LOCATION! LOCATION! LOCATION! Get anywhere from here in minutes! This single owner home has been well cared for and is ready for a new owner! Roof 2008, HVAC 2008. Hot water 2017. Re-piped 10 years ago. Huge corner lot that goes back to pond in private area. Laminate floor throughout main living area. Wood burning fireplace to enjoy on those cozy nights. Endless possibilities for this lovely home!
Location
State FL
County Duval
Community Hickory Glen
Area 022-Grove Park/Sans Souci
Direction Belford Road to Bowden Road, Right into Hickory Glen. House of right on corner.
Interior
Interior Features Entrance Foyer, Split Bedrooms, Walk-In Closet(s)
Heating Central, Electric
Cooling Central Air, Electric
Flooring Carpet, Laminate, Tile
Fireplaces Type Wood Burning
Fireplace Yes
Exterior
Parking Features Attached, Garage, Garage Door Opener
Garage Spaces 2.0
Fence Back Yard
Pool None
Utilities Available Cable Available
Waterfront Description Pond
Roof Type Shingle
Porch Patio
Total Parking Spaces 2
Private Pool No
Building
Lot Description Corner Lot
Sewer Public Sewer
Water Public
Architectural Style Ranch, Traditional
Structure Type Frame,Wood Siding
New Construction No
Schools
Elementary Schools Greenfield
Middle Schools Southside
High Schools Englewood
Others
HOA Name Hickory Glen
Tax ID 1545036470
Security Features Smoke Detector(s)
Acceptable Financing Cash, Conventional, FHA, VA Loan
Listing Terms Cash, Conventional, FHA, VA Loan
Read Less
Want to know what your home might be worth? Contact us for a FREE valuation!

Our team is ready to help you sell your home for the highest possible price ASAP
Bought with UNITED REAL ESTATE GALLERY





