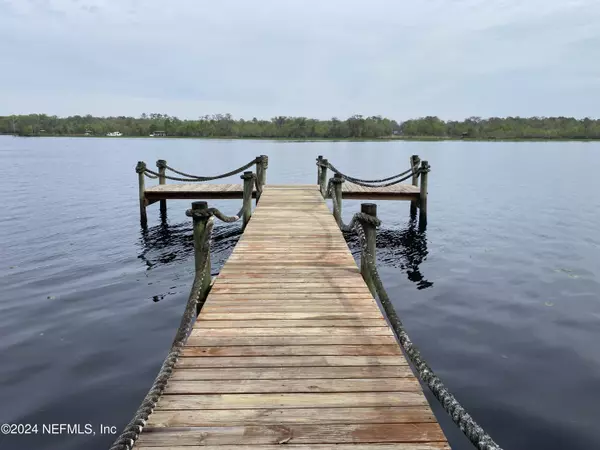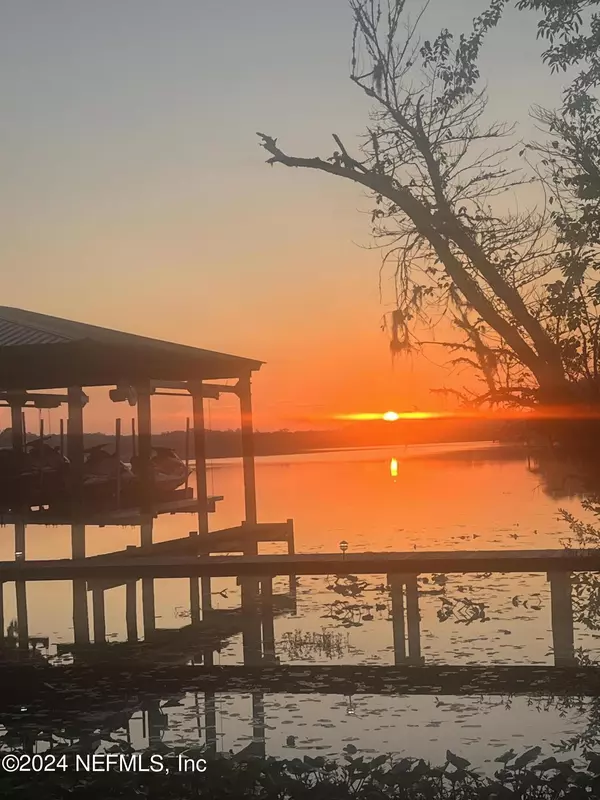$990,000
$950,000
4.2%For more information regarding the value of a property, please contact us for a free consultation.
2103 BISHOP ESTATES RD St Johns, FL 32259
4 Beds
3 Baths
2,858 SqFt
Key Details
Sold Price $990,000
Property Type Single Family Home
Sub Type Single Family Residence
Listing Status Sold
Purchase Type For Sale
Square Footage 2,858 sqft
Price per Sqft $346
Subdivision Bishop Estates
MLS Listing ID 2012075
Sold Date 04/22/24
Style Traditional
Bedrooms 4
Full Baths 3
Construction Status Fixer
HOA Y/N No
Originating Board realMLS (Northeast Florida Multiple Listing Service)
Year Built 1978
Annual Tax Amount $4,017
Lot Size 1.080 Acres
Acres 1.08
Property Description
Discover waterfront living on Julington Creek in sought-after St. Johns County, all under 1 million. Nestled in serene seclusion, this exquisite property boasts water views on two sides—Julington Creek and a canal—with approximately 400 ft of Bulkhead, a dock, separate boat house, and floating dock. Adorned with wood and stone accents, the house features a beautiful pool and spans 2858 Sq ft. Ready for your personal touch, it offers potential for updates, including opening up the kitchen to the living room and expanding the master suite. Enjoy a morning coffee or evening glass of wine on the upstairs master's patio, soaking in the breathtaking scenery. With a long driveway and shed, experience the tranquility of watching sunrise and sunset from your own dock. Sold as is—your dream home awaits, schedule your viewing today.
Location
State FL
County St. Johns
Community Bishop Estates
Area 301-Julington Creek/Switzerland
Direction From 295. Go south onto St Rd 13. Go left onto Bishop Estates Rd. Go left onto Bishop Estates Rd. Home will be on the left.
Rooms
Other Rooms Shed(s)
Interior
Heating Central
Cooling Central Air
Flooring Carpet, Tile, Vinyl
Fireplaces Number 1
Fireplace Yes
Exterior
Exterior Feature Balcony, Boat Lift, Boat Slip
Parking Features Circular Driveway, Garage Door Opener
Garage Spaces 2.0
Fence Back Yard, Wood
Pool In Ground
Utilities Available Cable Available, Electricity Connected, Sewer Connected, Water Connected
Waterfront Description Canal Front,Creek,Navigable Water,Ocean Access,River Access
View Canal, Creek/Stream, River, Water
Roof Type Shingle
Porch Deck, Front Porch
Total Parking Spaces 2
Garage Yes
Private Pool No
Building
Sewer Private Sewer, Septic Tank
Water Public, Well
Architectural Style Traditional
Structure Type Frame,Stone Veneer,Wood Siding
New Construction No
Construction Status Fixer
Others
Senior Community No
Tax ID 0062350000
Acceptable Financing Cash, Conventional, FHA, VA Loan
Listing Terms Cash, Conventional, FHA, VA Loan
Read Less
Want to know what your home might be worth? Contact us for a FREE valuation!

Our team is ready to help you sell your home for the highest possible price ASAP
Bought with FUTURE HOME REALTY INC






