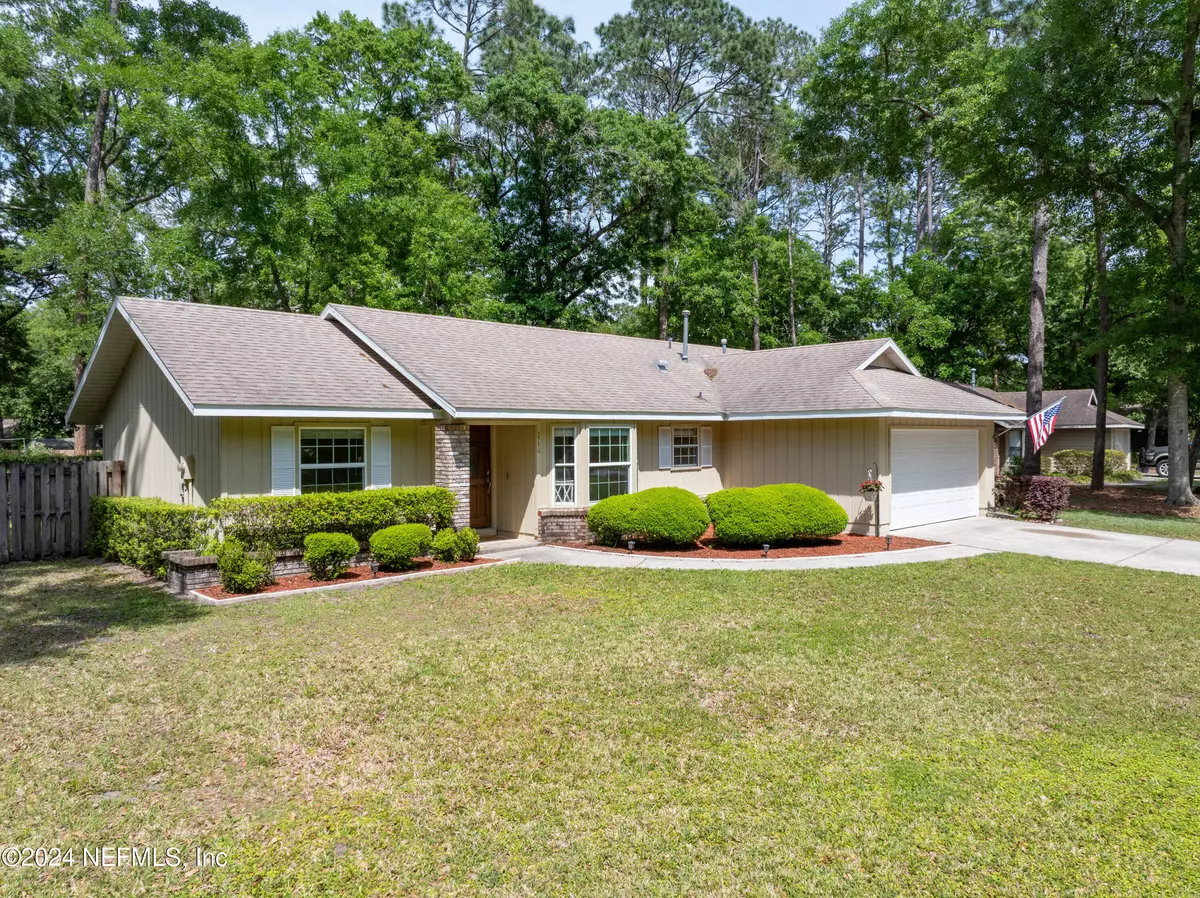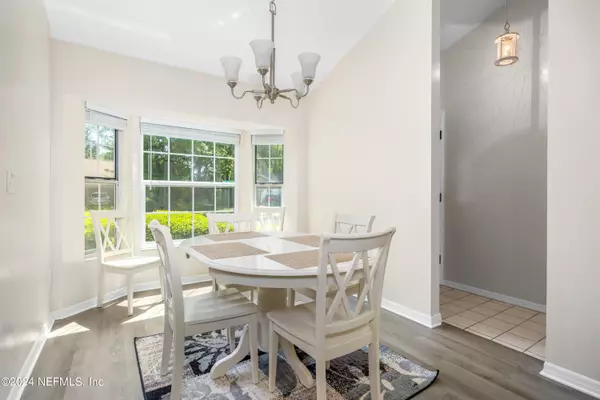$310,000
$290,000
6.9%For more information regarding the value of a property, please contact us for a free consultation.
2740 NW 50TH PL Gainesville, FL 32605
3 Beds
2 Baths
1,159 SqFt
Key Details
Sold Price $310,000
Property Type Single Family Home
Sub Type Single Family Residence
Listing Status Sold
Purchase Type For Sale
Square Footage 1,159 sqft
Price per Sqft $267
Subdivision Springtree
MLS Listing ID 2018127
Sold Date 05/09/24
Style Ranch
Bedrooms 3
Full Baths 2
Construction Status Updated/Remodeled
HOA Y/N No
Originating Board realMLS (Northeast Florida Multiple Listing Service)
Year Built 1987
Lot Size 10,890 Sqft
Acres 0.25
Property Description
Welcome home! This nicely updated home is ready for new owners. Corner home site in the peaceful and centrally located Springtree neighborhood. Quick access to shopping, parks, schools, and I-75.
Home has been well maintained. Bathrooms have been completely remodeled, new appliances in Kitchen, updated flooring, 4 yr old roof, wood burning fireplace, vaulted ceilings, Florida room, and plenty of storage.
Water Heater, Range, and Heater are all natural gas.
Washer, Dryer, and TV above Fireplace convey.
Location
State FL
County Alachua
Community Springtree
Area 703-Gainesville-North Main St/Nw 34 St
Direction From I-75: Head east on FL-222 E/NW 39th Ave toward NW 95th Blvd 5.3 mi Turn left onto NW 24th Blvd 0.9 mi Turn left onto NW 49th Pl 0.2 mi Turn right onto NW 26th Ter/NW 28th Ter 233 ft Turn left at the 1st cross street onto NW 50th Pl Destination will be on the right
Rooms
Other Rooms Shed(s)
Interior
Interior Features Breakfast Bar, Ceiling Fan(s), Entrance Foyer, Primary Bathroom - Shower No Tub, Split Bedrooms, Vaulted Ceiling(s), Walk-In Closet(s)
Heating Natural Gas
Cooling Central Air, Wall/Window Unit(s)
Flooring Carpet, Vinyl
Fireplaces Number 1
Fireplaces Type Wood Burning
Furnishings Negotiable
Fireplace Yes
Laundry In Garage
Exterior
Parking Features Attached, Garage, Garage Door Opener
Garage Spaces 2.0
Fence Back Yard, Privacy, Wood
Pool None
Utilities Available Cable Available, Electricity Connected, Natural Gas Connected, Sewer Connected, Water Connected
Roof Type Shingle
Porch Covered, Glass Enclosed, Screened
Total Parking Spaces 2
Garage Yes
Private Pool No
Building
Lot Description Corner Lot, Sprinklers In Front, Sprinklers In Rear
Faces South
Sewer Public Sewer
Water Public
Architectural Style Ranch
Structure Type Wood Siding
New Construction No
Construction Status Updated/Remodeled
Schools
Elementary Schools C.W. Norton
Middle Schools Westwood
High Schools Gainesville
Others
Senior Community No
Tax ID 06076500035
Security Features Smoke Detector(s)
Acceptable Financing Cash, Conventional, FHA, VA Loan
Listing Terms Cash, Conventional, FHA, VA Loan
Read Less
Want to know what your home might be worth? Contact us for a FREE valuation!

Our team is ready to help you sell your home for the highest possible price ASAP
Bought with NON MLS






