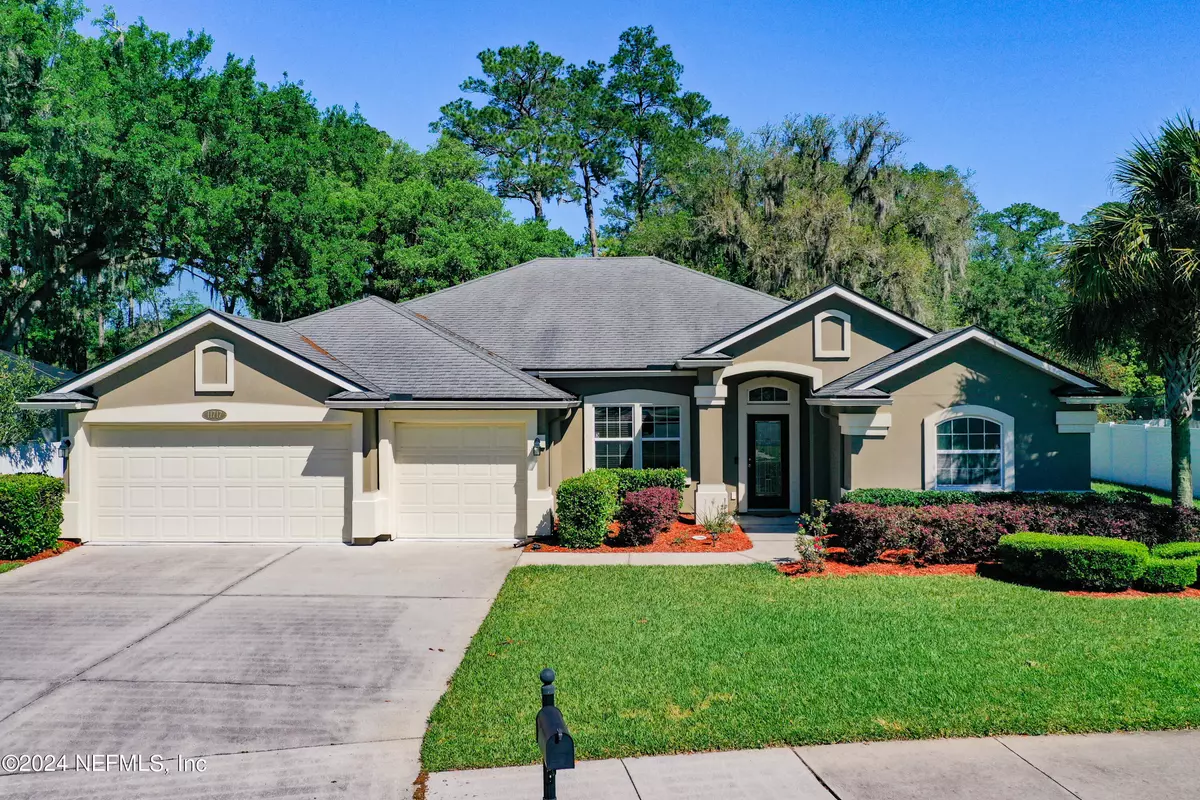$506,000
$504,000
0.4%For more information regarding the value of a property, please contact us for a free consultation.
11717 PADDOCK GATES DR Jacksonville, FL 32223
4 Beds
3 Baths
2,425 SqFt
Key Details
Sold Price $506,000
Property Type Single Family Home
Sub Type Single Family Residence
Listing Status Sold
Purchase Type For Sale
Square Footage 2,425 sqft
Price per Sqft $208
Subdivision The Paddocks
MLS Listing ID 2018389
Sold Date 05/20/24
Style A-Frame,Ranch
Bedrooms 4
Full Baths 3
HOA Fees $100/qua
HOA Y/N Yes
Originating Board realMLS (Northeast Florida Multiple Listing Service)
Year Built 2011
Annual Tax Amount $3,950
Lot Size 0.300 Acres
Acres 0.3
Property Description
Multiple offer scenario. Gorgeous home in the heart of Mandarin in a GATED community with FORMAL living and dining, family room, and large nook. Enjoy the convenience of all the bedrooms on the first floor in this 1-story home with 4 bedrooms and 3 full baths and 3 car garage. Home is immaculate and only one owner has lived in. Kitchen features GE profile Stainless steel appliances, a range with double oven, microwave and large breakfast bar that opens to the family room and nook. Great for entertaining. Walk-in pantry. LUXURY VINYL in formal living and dining, and Owner's suite. Owner's ensuite is huge and on the first floor! with a room that can be used as a nursering's room or additional sit-in area great for reading, etc. Owner's suite features two closets, and a tray ceiling. Owner's bath offers two vanities, JACUZZI tub and a separate large shower. 3 More large bedrooms. One of the bedrooms is used as an office but it would be great for a guest Rm. would be perfect for a swimming pool bath.
This gorgeous home offers a large private backyard with plenty of room to build a swimming POOL and extended paver-covered lanai that can be accessed from the owner's ensuite, family room and the cabana bath. Home features high ceilings, lots of windows which offer lots of natural light and three large 3-car garage. Among the home's upgrades, the seller painted with Rhino Shield Ceramic coating in 2020 with warranty for 25 years and transferable. Seller leaves the washer and dryer, shelf and storage cabinet in the garage, water softener, portable fireplace w/03 pure Ozone ECO laundry system in the laundry room, little desk in the family room, and upper cabinets in both bathrooms. Attic has a pull down ladder.
Location
State FL
County Duval
Community The Paddocks
Area 014-Mandarin
Direction From I-295 exit on San Jose Blvd and go south. Right on Hidden Stagecoach Rd. Rt on Paddock Gates Dr. Go through the gate and home on the right.
Interior
Interior Features Breakfast Bar, Breakfast Nook, Ceiling Fan(s), Entrance Foyer, His and Hers Closets, Pantry, Primary Bathroom -Tub with Separate Shower, Primary Downstairs, Split Bedrooms, Vaulted Ceiling(s), Walk-In Closet(s)
Heating Central, Electric
Cooling Central Air, Electric
Flooring Carpet, Tile, Vinyl, Other
Exterior
Parking Features Attached, Garage, Garage Door Opener
Garage Spaces 3.0
Fence Back Yard
Pool None
Utilities Available Electricity Connected, Sewer Connected, Water Connected
Porch Covered
Total Parking Spaces 3
Garage Yes
Private Pool No
Building
Sewer Public Sewer
Water Public
Architectural Style A-Frame, Ranch
Structure Type Stucco
New Construction No
Schools
Elementary Schools Crown Point
Middle Schools Mandarin
High Schools Mandarin
Others
Senior Community No
Tax ID 1588510070
Security Features Security Gate,Smoke Detector(s)
Acceptable Financing Cash, Conventional, FHA, VA Loan
Listing Terms Cash, Conventional, FHA, VA Loan
Read Less
Want to know what your home might be worth? Contact us for a FREE valuation!

Our team is ready to help you sell your home for the highest possible price ASAP
Bought with KST GROUP LLC





