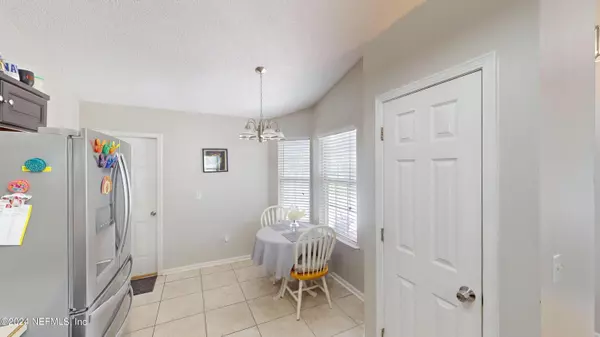$278,000
$278,000
For more information regarding the value of a property, please contact us for a free consultation.
1949 BRECKENRIDGE BLVD Middleburg, FL 32068
3 Beds
2 Baths
1,310 SqFt
Key Details
Sold Price $278,000
Property Type Single Family Home
Sub Type Single Family Residence
Listing Status Sold
Purchase Type For Sale
Square Footage 1,310 sqft
Price per Sqft $212
Subdivision Breckenridge
MLS Listing ID 2019232
Sold Date 06/06/24
Style Traditional
Bedrooms 3
Full Baths 2
HOA Y/N No
Originating Board realMLS (Northeast Florida Multiple Listing Service)
Year Built 1997
Annual Tax Amount $3,695
Lot Size 0.290 Acres
Acres 0.29
Property Description
Adorable, well maintained home in the desireable Breckenridge community just west of Fleming Island. No HOA or CDD fees in this great community. This great home offers and open floor plan with split bedroom design. Owners suite is roomy and owners bath has a large walk in shower with and additonal rainhead shower head. Family room with electric fireplace that is easly converted to a wood burning fireplace gives this home a cozy feel. Kitchen has eating area and for the family gathers there is a separate dining room. An oversized fully fenced backyard with a large storage shed is a bonus in this home. Roof is 10 years old and AC is 4 years old.
Location
State FL
County Clay
Community Breckenridge
Area 146-Middleburg-Ne
Direction From I-295 south at Highway 17/Roosevelt Blvd drive approx 8 miles to Fleming Island. Turn right on CR 220. Approx 3.3 miles turn left into Breckenridge. Continue on Breckenridge blvd for .5 miles and home will be on the left
Rooms
Other Rooms Shed(s)
Interior
Interior Features Breakfast Bar, Breakfast Nook, Ceiling Fan(s), Eat-in Kitchen, Entrance Foyer, Open Floorplan, Pantry
Heating Central, Electric, Heat Pump
Cooling Central Air, Electric
Flooring Laminate
Fireplaces Number 1
Fireplaces Type Electric, Wood Burning
Furnishings Unfurnished
Fireplace Yes
Laundry Electric Dryer Hookup, In Garage, Washer Hookup
Exterior
Parking Features Garage, Garage Door Opener
Garage Spaces 2.0
Fence Back Yard, Privacy
Pool None
Utilities Available Cable Available, Electricity Connected, Sewer Connected, Water Connected
Roof Type Shingle
Porch Patio
Total Parking Spaces 2
Garage Yes
Private Pool No
Building
Faces West
Sewer Public Sewer
Water Public
Architectural Style Traditional
Structure Type Composition Siding,Stucco
New Construction No
Schools
Elementary Schools Swimming Pen Creek
Middle Schools Lakeside
High Schools Fleming Island
Others
Senior Community No
Tax ID 02052500882301303
Acceptable Financing Cash, Conventional, FHA, VA Loan
Listing Terms Cash, Conventional, FHA, VA Loan
Read Less
Want to know what your home might be worth? Contact us for a FREE valuation!

Our team is ready to help you sell your home for the highest possible price ASAP
Bought with EXP REALTY LLC






