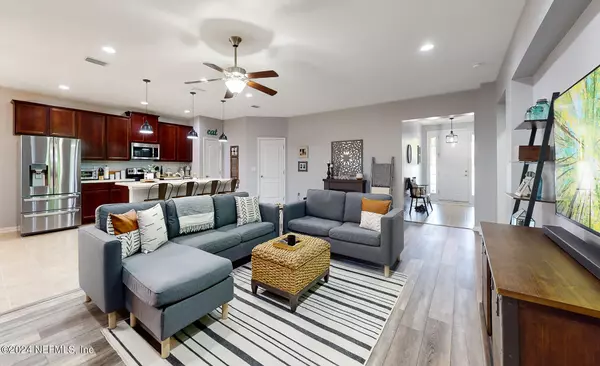$367,900
$367,900
For more information regarding the value of a property, please contact us for a free consultation.
12343 ROUEN COVE DR Jacksonville, FL 32226
4 Beds
2 Baths
1,890 SqFt
Key Details
Sold Price $367,900
Property Type Single Family Home
Sub Type Single Family Residence
Listing Status Sold
Purchase Type For Sale
Square Footage 1,890 sqft
Price per Sqft $194
Subdivision Rouen Cove
MLS Listing ID 2027466
Sold Date 06/28/24
Style Traditional
Bedrooms 4
Full Baths 2
HOA Fees $41/ann
HOA Y/N Yes
Originating Board realMLS (Northeast Florida Multiple Listing Service)
Year Built 2016
Annual Tax Amount $4,678
Lot Size 5,662 Sqft
Acres 0.13
Property Description
Well maintained 4-bedroom home. Enjoy upgraded lighting throughout and luxury vinyl plank floors in the family room. The kitchen boasts tile floors, a large island, stainless steel appliances, and a cozy breakfast nook. The versatile 4th bedroom, with French doors, is perfect for an office. The private owner's suite overlooks the backyard and includes a bath with a garden tub, separate tile shower, and dual sinks. Relax on the screened lanai or extended paver patio. Additional features: NEW Hot Water Heater, fully fenced backyard, gutters, video doorbell, and exterior camera convey.
Location
State FL
County Duval
Community Rouen Cove
Area 096-Ft George/Blount Island/Cedar Point
Direction 295, to North on New Berlin Rd, Left on New Berlin Rd, Left on Rouen Cove Dr. Home is on the left.
Interior
Interior Features Breakfast Nook
Heating Central
Cooling Central Air
Exterior
Parking Features Attached, Garage
Garage Spaces 2.0
Fence Back Yard
Pool None
Utilities Available Electricity Connected, Water Connected
Total Parking Spaces 2
Garage Yes
Private Pool No
Building
Water Public
Architectural Style Traditional
Structure Type Composition Siding,Stucco
New Construction No
Others
Senior Community No
Tax ID 1065610375
Acceptable Financing Cash, Conventional, FHA, VA Loan
Listing Terms Cash, Conventional, FHA, VA Loan
Read Less
Want to know what your home might be worth? Contact us for a FREE valuation!

Our team is ready to help you sell your home for the highest possible price ASAP
Bought with ERA DAVIS & LINN






