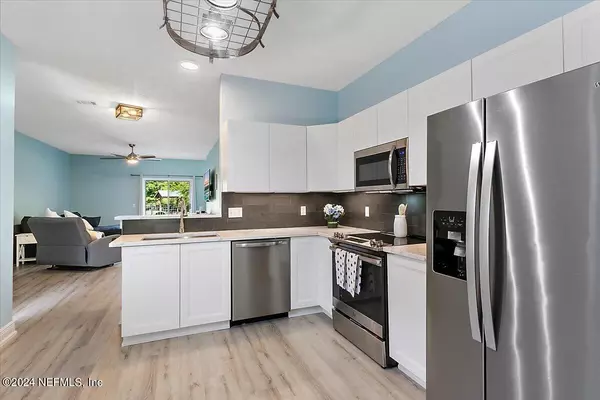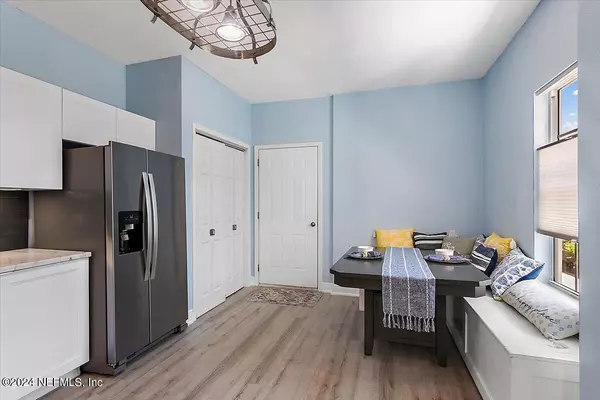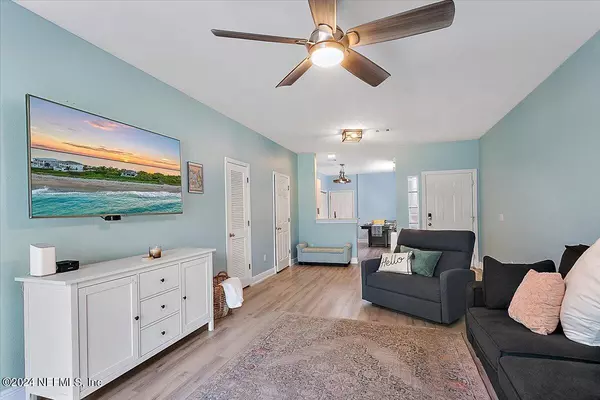$266,000
$274,900
3.2%For more information regarding the value of a property, please contact us for a free consultation.
231 SCRUB JAY DR St Augustine, FL 32092
2 Beds
3 Baths
1,346 SqFt
Key Details
Sold Price $266,000
Property Type Townhouse
Sub Type Townhouse
Listing Status Sold
Purchase Type For Sale
Square Footage 1,346 sqft
Price per Sqft $197
Subdivision The Gables
MLS Listing ID 2016887
Sold Date 07/09/24
Bedrooms 2
Full Baths 2
Half Baths 1
Construction Status Updated/Remodeled
HOA Fees $190/mo
HOA Y/N Yes
Originating Board realMLS (Northeast Florida Multiple Listing Service)
Year Built 2007
Annual Tax Amount $1,493
Lot Size 2,178 Sqft
Acres 0.05
Property Description
Beautiful Townhome in St Augustine! Downstairs, this lovely townhome boasts an updated kitchen along with brand new flooring in the dining/living room combo. The backyard boasts a nice paved patio as well as an iron fenced in yard. The kitchen offers new appliances, quartz countertops and new backsplash. Upstairs, enjoy two spacious bedrooms and bathrooms as well as walk in closets for each. This gated neighborhood features a community pool with a club house, dog park, nature trails, and is conveniently located near restaurants, shopping, I95 and top-rated St Johns County schools. The maintenance of the yard and exterior of the townhome is included in the monthly HOA fee. A new roof was completed in 2020. An attached one car garage is included. Seller offering 2:1 buy down. Kindly see docs
Location
State FL
County St. Johns
Community The Gables
Area 304- 210 South
Direction Get on I-95 S from US-1 S. Follow I-95 S to County Rd 210 W in Saint Johns. Take exit 329 from I-95 S. Use the right 3 lanes to turn right onto County Rd 210 W. Turn left onto Sampson Way, Turn left onto Barred Owl Rd, Turn right onto Scrub Jay Dr and destination will be on the right.
Interior
Interior Features Breakfast Nook, Ceiling Fan(s), Eat-in Kitchen, His and Hers Closets, Open Floorplan, Pantry, Primary Bathroom - Tub with Shower, Split Bedrooms, Walk-In Closet(s)
Heating Central, Electric, Heat Pump
Cooling Central Air, Electric
Flooring Carpet, Vinyl
Laundry Electric Dryer Hookup, In Garage, Washer Hookup
Exterior
Parking Features Additional Parking, Attached, Garage
Garage Spaces 1.0
Fence Back Yard
Pool Community
Utilities Available Cable Available, Cable Connected, Electricity Available, Electricity Connected, Sewer Available, Sewer Connected, Water Available, Water Connected
Amenities Available Dog Park, Gated
Roof Type Shingle
Porch Patio
Total Parking Spaces 1
Garage Yes
Private Pool No
Building
Sewer Public Sewer
Water Public
Structure Type Fiber Cement,Frame
New Construction No
Construction Status Updated/Remodeled
Schools
Elementary Schools Liberty Pines Academy
Middle Schools Liberty Pines Academy
High Schools Beachside
Others
Senior Community No
Tax ID 0264470015
Security Features Security Gate,Smoke Detector(s)
Acceptable Financing Cash, Conventional, FHA, USDA Loan, VA Loan
Listing Terms Cash, Conventional, FHA, USDA Loan, VA Loan
Read Less
Want to know what your home might be worth? Contact us for a FREE valuation!

Our team is ready to help you sell your home for the highest possible price ASAP
Bought with FLORIDA HOMES REALTY & MTG LLC






