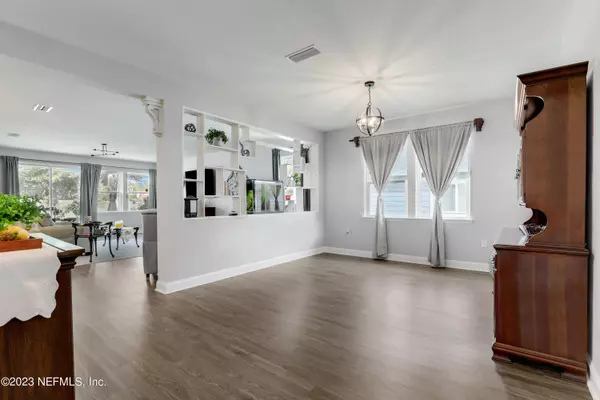$445,000
$459,900
3.2%For more information regarding the value of a property, please contact us for a free consultation.
12369 SEA ISLAND DR Jacksonville, FL 32225
4 Beds
3 Baths
2,195 SqFt
Key Details
Sold Price $445,000
Property Type Single Family Home
Sub Type Single Family Residence
Listing Status Sold
Purchase Type For Sale
Square Footage 2,195 sqft
Price per Sqft $202
Subdivision Magnolia Grove
MLS Listing ID 2030225
Sold Date 07/31/24
Style Ranch
Bedrooms 4
Full Baths 3
HOA Fees $50/qua
HOA Y/N Yes
Originating Board realMLS (Northeast Florida Multiple Listing Service)
Year Built 2018
Annual Tax Amount $4,446
Lot Size 5,662 Sqft
Acres 0.13
Property Description
Built in 2018 -Perfect for guests or game room! FENCED back yard. LOW HOA. This Home is BEAUTIFULLY landscaped & loaded with upgrades. This Magnolia Grove home is in a SOUGHT-AFTER community. Just 6 miles to Mayport Naval Base & the BEACHES! Minutes to JTB & I-295. Come take a look at this 4bed/3bth Home built in 2018. 10 Foot ceilings, split floor plan, OPEN CONCEPT Kitchen with upgraded cabinets & SS appliances. Perfect for Entertaining. Large Master BDRM features shiplap & walk-in closet, Upgraded mirrors & faucets in the master bath and beautifully tiled walk-in shower. ** Love to boat or fish then you will only be 3 miles from Fulton boat ramp & 20 minutes from Freedom Boat Club. Love to golf Blue Sky or TPC sawgrass is close by.
Location
State FL
County Duval
Community Magnolia Grove
Area 043-Intracoastal West-North Of Atlantic Blvd
Direction Take FL-202 E and Kernan Blvd S to Golden Bell Dr Follow Golden Bell Dr and Carolina Cherry Wy to Sea Island Dr Home will be on the right
Interior
Interior Features Breakfast Bar, Entrance Foyer, Kitchen Island, Pantry, Primary Bathroom - Shower No Tub, Primary Downstairs, Split Bedrooms, Walk-In Closet(s)
Heating Central, Electric, Heat Pump, Other
Cooling Central Air, Electric
Flooring Carpet, Vinyl
Laundry Electric Dryer Hookup, Washer Hookup
Exterior
Parking Features Additional Parking, Attached, Garage
Garage Spaces 2.0
Fence Back Yard, Vinyl
Pool None
Utilities Available Other
Roof Type Shingle
Porch Front Porch, Patio, Porch
Total Parking Spaces 2
Garage Yes
Private Pool No
Building
Lot Description Cul-De-Sac, Irregular Lot
Sewer Public Sewer
Water Public
Architectural Style Ranch
Structure Type Frame,Vinyl Siding
New Construction No
Schools
Elementary Schools Sabal Palm
Middle Schools Landmark
High Schools Sandalwood
Others
HOA Name Sovereign & Jacobs
Senior Community No
Tax ID 1611324900
Security Features Smoke Detector(s)
Acceptable Financing Cash, Conventional, FHA, VA Loan
Listing Terms Cash, Conventional, FHA, VA Loan
Read Less
Want to know what your home might be worth? Contact us for a FREE valuation!

Our team is ready to help you sell your home for the highest possible price ASAP
Bought with FLORIDA HOMES REALTY & MTG LLC





