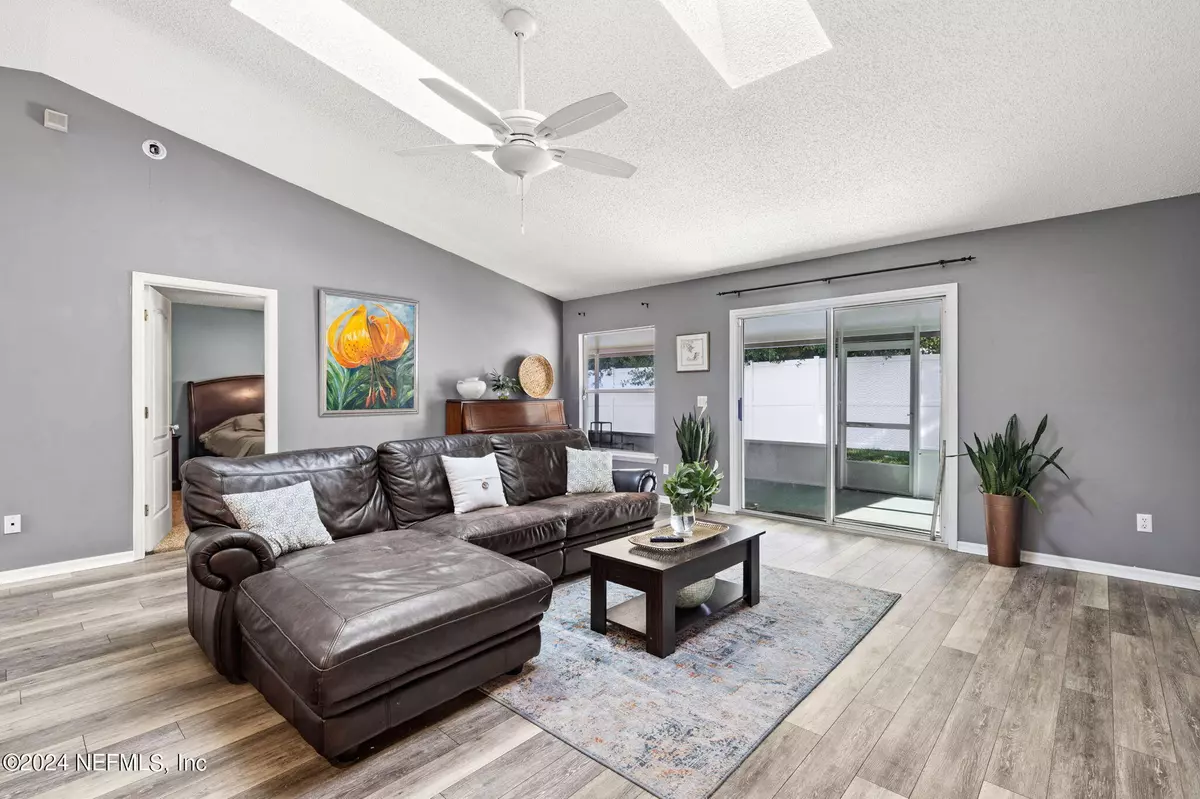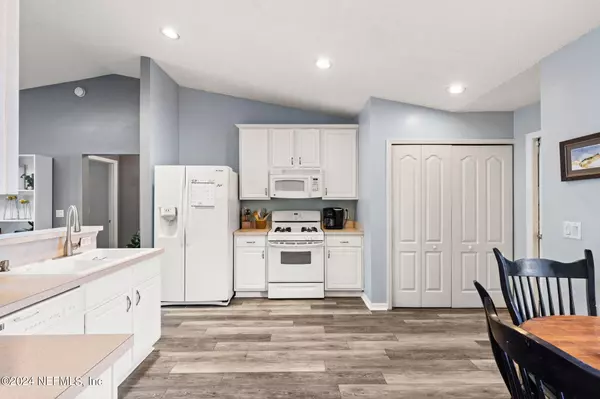$295,000
$289,000
2.1%For more information regarding the value of a property, please contact us for a free consultation.
10358 WOOD DOVE WAY Jacksonville, FL 32221
3 Beds
2 Baths
1,492 SqFt
Key Details
Sold Price $295,000
Property Type Single Family Home
Sub Type Single Family Residence
Listing Status Sold
Purchase Type For Sale
Square Footage 1,492 sqft
Price per Sqft $197
Subdivision Meadow Pointe
MLS Listing ID 2021982
Sold Date 08/12/24
Style Traditional
Bedrooms 3
Full Baths 2
HOA Fees $14/ann
HOA Y/N Yes
Originating Board realMLS (Northeast Florida Multiple Listing Service)
Year Built 2000
Annual Tax Amount $2,335
Lot Size 9,583 Sqft
Acres 0.22
Property Description
Amazing home located on a quiet Cul de sac. Hardy board and Brick, Luxury Plank Flooring throughout the living area, Kitchen features a Gas Stove and plenty of Cabinet Space, Open Floor Plan with spacious Family room. Private Owner's Suite with a Large Owner's Bathroom includes Dual Sinks. Good size spare rooms and spare bathroom. AC REPLACED JUNE 2024. Step outside into a very large fully Screened Patio overlooking a Large Private Back Yard fully fenced. Beautiful freshly Landscape yard. Backs up to woods. Enjoy a custom built firepit in your backyard. This home will impress the most pickiest of buyers. Shows like a model. Please have pre approval ready. Must see home in person before submitting offer. Priced to sell. MOVE IN READY!
Location
State FL
County Duval
Community Meadow Pointe
Area 062-Crystal Springs/Country Creek Area
Direction From Discovery Highway exit on Hammond, go left. Right on Crystal Springs, left on Blair, left into Meadow Pointe, left on Deer Springs, left on Wood Dove, house on the left.
Interior
Interior Features Ceiling Fan(s)
Heating Central
Cooling Central Air
Flooring Laminate
Exterior
Parking Features Attached, Garage
Garage Spaces 2.0
Pool None
Utilities Available Cable Available
Total Parking Spaces 2
Garage Yes
Private Pool No
Building
Lot Description Cul-De-Sac
Water Public
Architectural Style Traditional
New Construction No
Others
Senior Community No
Tax ID 0088915225
Acceptable Financing Cash, Conventional, FHA, VA Loan
Listing Terms Cash, Conventional, FHA, VA Loan
Read Less
Want to know what your home might be worth? Contact us for a FREE valuation!

Our team is ready to help you sell your home for the highest possible price ASAP
Bought with HAMILTON HOUSE REAL ESTATE GROUP, LLC





