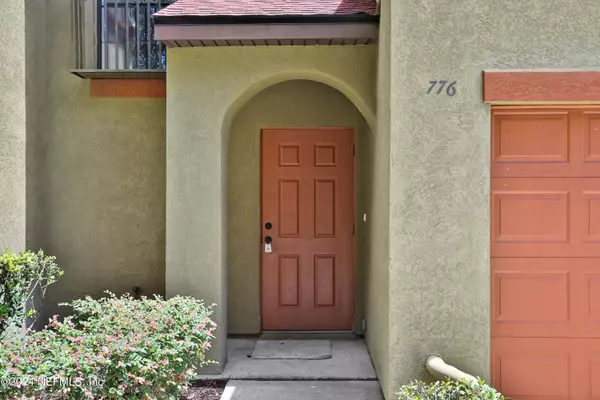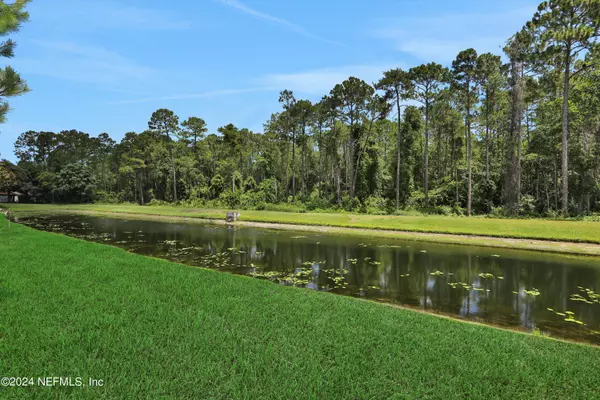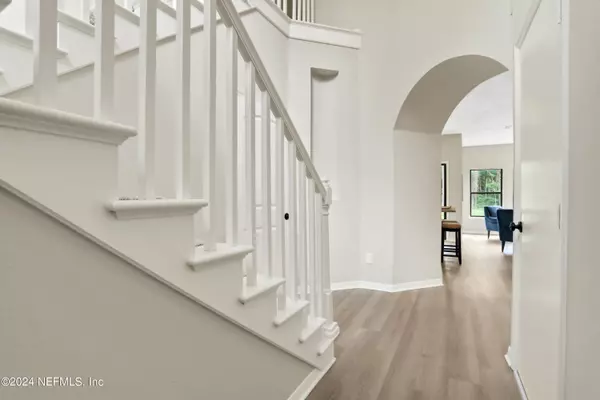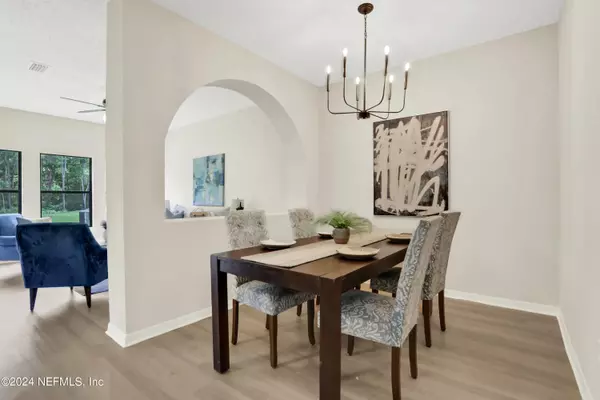$295,000
$299,900
1.6%For more information regarding the value of a property, please contact us for a free consultation.
776 GINGER MILL DR St Johns, FL 32259
2 Beds
3 Baths
1,423 SqFt
Key Details
Sold Price $295,000
Property Type Townhouse
Sub Type Townhouse
Listing Status Sold
Purchase Type For Sale
Square Footage 1,423 sqft
Price per Sqft $207
Subdivision Switzerland
MLS Listing ID 2033012
Sold Date 08/15/24
Bedrooms 2
Full Baths 2
Half Baths 1
Construction Status Updated/Remodeled
HOA Fees $262/mo
HOA Y/N Yes
Originating Board realMLS (Northeast Florida Multiple Listing Service)
Year Built 2005
Annual Tax Amount $1,517
Lot Size 1,742 Sqft
Acres 0.04
Property Description
PRICED TO SELL!!! Tastefully renovated townhome in the gated community of Riverside at Julington Creek Plantation! This spacious 2 bed 2 and a half bath townhome has exquisite features including water to preserve views, open concept living area, attached garage and inside laundry room. Custom kitchen with white shaker cabinets, granite counters, glass tile backsplash & Brand New stainless steel appliances. New Roof in 2021, AC & Water Heater from 2018. Beautiful luxury vinyl floors on the first floor and carpet on the second floor, Freshly painted interior, New plumbing and electrical fixtures throughout. Low CDD fees, top rated St. Johns Schools and impressive community amenities. This home is a must see!
Location
State FL
County St. Johns
Community Switzerland
Area 301-Julington Creek/Switzerland
Direction From SR 13 and Race Track Road, head East onto Rack Track Road. Turn Left into Community. Once through the security gate, turn Right onto Beech Brook Street, then left onto Honeycomb Way. Turn Right onto Ginger Mill Drive and home will be on the left.
Interior
Interior Features Ceiling Fan(s), Eat-in Kitchen, Walk-In Closet(s)
Heating Central
Cooling Central Air
Flooring Carpet, Vinyl
Laundry In Unit
Exterior
Parking Features Attached, Garage, Garage Door Opener
Garage Spaces 1.0
Pool None
Utilities Available Cable Available, Electricity Connected, Sewer Connected, Water Connected
Amenities Available Basketball Court, Children's Pool, Clubhouse, Fitness Center, Gated, Jogging Path, Playground, Tennis Court(s)
View Trees/Woods, Water
Roof Type Shingle
Porch Covered, Patio
Total Parking Spaces 1
Garage Yes
Private Pool No
Building
Sewer Public Sewer
Water Public
New Construction No
Construction Status Updated/Remodeled
Others
HOA Fee Include Maintenance Grounds
Senior Community No
Tax ID 2495540413
Security Features Security Gate,Smoke Detector(s)
Acceptable Financing Cash, Conventional, FHA, VA Loan
Listing Terms Cash, Conventional, FHA, VA Loan
Read Less
Want to know what your home might be worth? Contact us for a FREE valuation!

Our team is ready to help you sell your home for the highest possible price ASAP
Bought with KELLER WILLIAMS FIRST COAST REALTY






