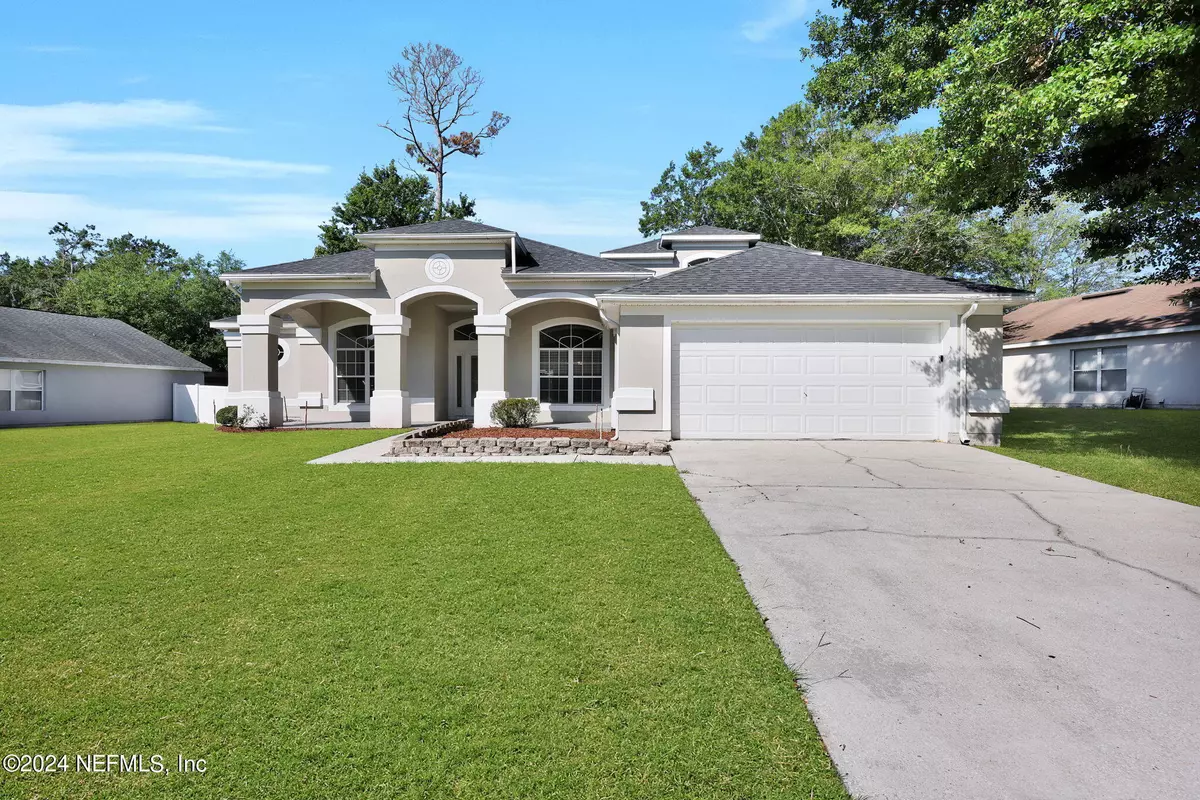$399,900
$399,900
For more information regarding the value of a property, please contact us for a free consultation.
662 CHERRY BARK DR N Jacksonville, FL 32218
5 Beds
3 Baths
3,131 SqFt
Key Details
Sold Price $399,900
Property Type Single Family Home
Sub Type Single Family Residence
Listing Status Sold
Purchase Type For Sale
Square Footage 3,131 sqft
Price per Sqft $127
Subdivision Oakleigh Pointe
MLS Listing ID 2029078
Sold Date 09/18/24
Bedrooms 5
Full Baths 3
Construction Status Updated/Remodeled
HOA Fees $13/ann
HOA Y/N Yes
Originating Board realMLS (Northeast Florida Multiple Listing Service)
Year Built 2001
Annual Tax Amount $5,653
Lot Size 9,147 Sqft
Acres 0.21
Property Description
Multiple offers: Highest and best due by 9am on Monday 7/1. Welcome to this stunning 5-bedroom, 3-bathroom, 2-story home spanning over 3,000 sq ft. Built in 2001, this spacious residence boasts an open floor plan with tall ceilings and abundant natural light. The owner's suite, conveniently located on the first floor, offers a private retreat with ample closet space. Entertain with ease in the glassed-in patio, perfect for year-round enjoyment. The large front porch adds a charming touch to the home's curb appeal. The roof and HVAC were replaced in 2018. Additional features include a 2-car garage and generous storage throughout. Ideally located near shopping and interstate access, this home combines comfort and convenience in a desirable neighborhood. Don't miss the opportunity to make this beautiful house your new home!
Location
State FL
County Duval
Community Oakleigh Pointe
Area 091-Garden City/Airport
Direction From I-95 exit heading west on Dunn Ave., Right on Harts Rd., Right on Chestnut Oak Dr., Left on Cherry Bark Dr., house is on the right
Interior
Interior Features Breakfast Bar, Ceiling Fan(s), Eat-in Kitchen, Entrance Foyer, His and Hers Closets, Open Floorplan, Primary Bathroom -Tub with Separate Shower, Split Bedrooms, Walk-In Closet(s)
Heating Central
Cooling Central Air
Flooring Carpet, Vinyl
Fireplaces Number 1
Fireplace Yes
Laundry Electric Dryer Hookup, Washer Hookup
Exterior
Garage Attached, Garage
Garage Spaces 2.0
Pool None
Utilities Available Electricity Connected, Sewer Connected, Water Connected
Waterfront No
Roof Type Shingle
Porch Glass Enclosed
Parking Type Attached, Garage
Total Parking Spaces 2
Garage Yes
Private Pool No
Building
Sewer Public Sewer
Water Public
Structure Type Stucco
New Construction No
Construction Status Updated/Remodeled
Others
Senior Community No
Tax ID 0197036675
Acceptable Financing Cash, Conventional, FHA, VA Loan
Listing Terms Cash, Conventional, FHA, VA Loan
Read Less
Want to know what your home might be worth? Contact us for a FREE valuation!

Our team is ready to help you sell your home for the highest possible price ASAP
Bought with LPT REALTY LLC






