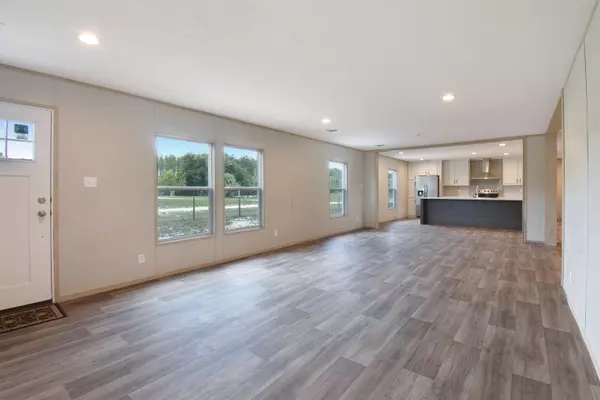$254,900
$264,900
3.8%For more information regarding the value of a property, please contact us for a free consultation.
211 Orange Blossom St Pomona Park, FL 32181
4 Beds
2 Baths
2,280 SqFt
Key Details
Sold Price $254,900
Property Type Mobile Home
Sub Type Mobile Home
Listing Status Sold
Purchase Type For Sale
Square Footage 2,280 sqft
Price per Sqft $111
Subdivision Metes And Bounds Legal
MLS Listing ID 243115
Sold Date 09/25/24
Style Mobile Home
Bedrooms 4
Full Baths 2
HOA Y/N No
Total Fin. Sqft 2280
Year Built 2023
Annual Tax Amount $200
Tax Year 2023
Lot Size 1.020 Acres
Acres 1.02
Property Description
Welcome to your brand-new, never-lived-in four-bedroom, two-bath mobile home on a generous 1.01-acre lot, offering ample space for new opportunities. The welcoming open floor plan seamlessly blends the living room, kitchen, and dining room while separating the primary and guest bedrooms. The home has vinyl flooring, neutral colors, and recessed lighting, keeping the atmosphere unchanged. The heart of this home is the kitchen, featuring shaker cabinets, stainless steel appliances, a fully functional 10-ft island perfect for meal prep and entertaining, and ample cabinet space. The three guest bedrooms, each with walk-in closets, share a bathroom featuring a shower bath. The spacious primary bedroom has an ensuite bathroom featuring a double vanity, a walk-in closet, and a modern shower. Additionally, the home includes a convenient laundry room with direct access to the backyard, making household chores a breeze. With no HOA restrictions, this property has endless possibilities and plenty of space for boats, RVs, etc. For outdoor enthusiasts, nearby waterways and state parks are easily accessible. The Welaka public boat ramp is 2.5 miles away, and the beautiful Ravine Gardens State Park is a quick 30-minute drive. Take the chance to make this lovely, move-in-ready home your own!
Location
State FL
County Putnam
Area 21 - Putnam County
Zoning AG
Location Details Rural
Rooms
Primary Bedroom Level 1
Master Bathroom Shower Only
Master Bedroom 1
Dining Room Combo
Interior
Interior Features Dishwasher, Range, Refrigerator
Heating Central, Electric
Cooling Central, Electric
Flooring Other-See Remarks
Exterior
Parking Features Off Street
Roof Type Shingle
Topography Unpaved Road
Building
Story 1
Entry Level 1 Level
Water Well
Architectural Style Mobile Home
Level or Stories 1
New Construction Yes
Schools
Elementary Schools Middleton-Burney
Middle Schools Miller Intermediate
High Schools Crescent City Jr/Sr High
Others
Senior Community No
Acceptable Financing Cash, Conv, FHA, Veterans
Listing Terms Cash, Conv, FHA, Veterans
Read Less
Want to know what your home might be worth? Contact us for a FREE valuation!

Our team is ready to help you sell your home for the highest possible price ASAP






