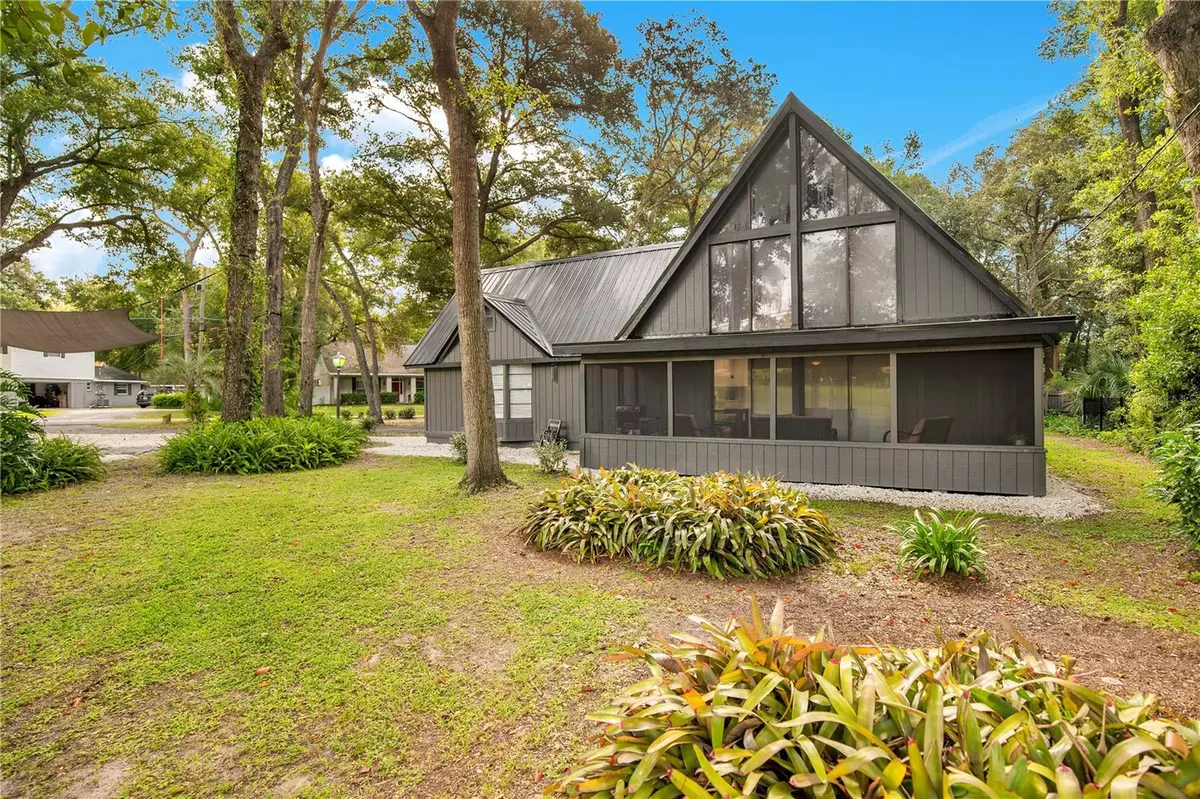$410,000
$425,000
3.5%For more information regarding the value of a property, please contact us for a free consultation.
30586 PRESTWICK AVE Mount Plymouth, FL 32776
3 Beds
2 Baths
1,820 SqFt
Key Details
Sold Price $410,000
Property Type Single Family Home
Sub Type Single Family Residence
Listing Status Sold
Purchase Type For Sale
Square Footage 1,820 sqft
Price per Sqft $225
Subdivision Mount Plymouth #0100
MLS Listing ID O6232426
Sold Date 10/18/24
Bedrooms 3
Full Baths 2
Construction Status Appraisal,Inspections
HOA Y/N No
Originating Board Stellar MLS
Year Built 1984
Annual Tax Amount $2,397
Lot Size 8,712 Sqft
Acres 0.2
Property Description
Welcome to this stunningly refurbished A-frame home nestled in the charming Mount Plymouth/Sorrento area. This unique residence has been thoughtfully updated to a modern living experience while retaining its distinctive architectural character.
As you approach the property, you’ll immediately appreciate the fresh, new roof that enhances both the aesthetic appeal and durability of the home. Step inside to discover a beautifully updated interior where every detail has been carefully considered. The open-concept design features high ceilings with exposed beams, creating a spacious and airy atmosphere that perfectly complements the A-frame architecture.
The living areas have been completely transformed with contemporary finishes and stylish updates. The newly renovated kitchen boasts sleek, high-end appliances, elegant countertops, and ample cabinetry, making it a chef’s dream. The adjoining dining area is perfect for family gatherings and entertaining guests, with large windows that invite natural light and picturesque views of the surrounding landscape.
The home includes multiple bedrooms, each thoughtfully designed to provide comfort and tranquility. The primary suite is a true retreat, featuring a luxurious en-suite bathroom with modern fixtures and a spa-like ambiance. The additional bedrooms are generously sized, offering flexibility for various uses such as guest rooms, home offices, or hobby spaces.
One of the standout features of this property is its integration into a golf cart community. Imagine the convenience of zipping around in your golf cart to local amenities, neighborhood events, and recreational activities. The sense of community in this area is truly special, offering a relaxed and friendly atmosphere.
The outdoor space is equally impressive, with a beautifully landscaped yard that provides a serene setting for relaxation and outdoor entertaining. Whether you’re enjoying a quiet morning coffee on the deck or hosting a lively barbecue with friends and family, this home’s exterior spaces are designed to enhance your lifestyle.
In addition to these features, the home’s updates extend to essential systems and utilities, ensuring you’ll enjoy modern comfort and efficiency. With all the major components, from the roof to the interiors, being newly refreshed, you can move in with confidence and ease.
This exquisite A-frame home in the Mount Plymouth/Sorrento area offers a rare blend of architectural charm, modern updates, and community lifestyle. Don’t miss your chance to experience this unique property—schedule a viewing today and discover all the ways this home can enrich your life.
Location
State FL
County Lake
Community Mount Plymouth #0100
Interior
Interior Features Ceiling Fans(s), Skylight(s)
Heating Electric
Cooling Other
Flooring Carpet
Fireplace false
Appliance Microwave, Water Filtration System
Laundry None
Exterior
Exterior Feature Storage
Garage Spaces 1.0
Utilities Available Other
Roof Type Metal
Attached Garage false
Garage true
Private Pool No
Building
Entry Level Two
Foundation Slab
Lot Size Range 0 to less than 1/4
Sewer Septic Tank
Water Private, Well
Structure Type Wood Frame
New Construction false
Construction Status Appraisal,Inspections
Others
Senior Community No
Ownership Fee Simple
Acceptable Financing Cash, Conventional, FHA, VA Loan
Listing Terms Cash, Conventional, FHA, VA Loan
Special Listing Condition None
Read Less
Want to know what your home might be worth? Contact us for a FREE valuation!

Our team is ready to help you sell your home for the highest possible price ASAP

© 2024 My Florida Regional MLS DBA Stellar MLS. All Rights Reserved.
Bought with JEMINI REALTY CORP






