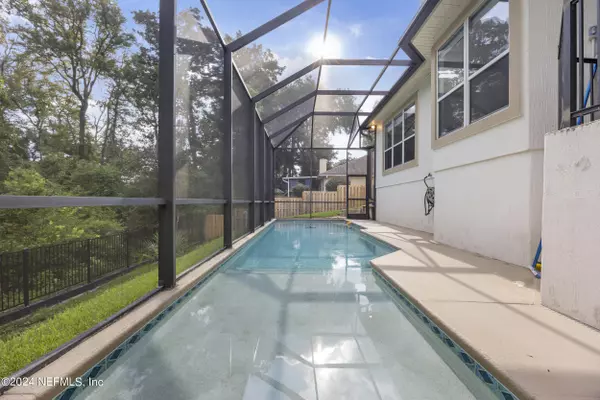$615,000
$615,000
For more information regarding the value of a property, please contact us for a free consultation.
12469 MARIAH ANN CT S Jacksonville, FL 32225
4 Beds
3 Baths
2,630 SqFt
Key Details
Sold Price $615,000
Property Type Single Family Home
Sub Type Single Family Residence
Listing Status Sold
Purchase Type For Sale
Square Footage 2,630 sqft
Price per Sqft $233
Subdivision Gately Oaks
MLS Listing ID 2043606
Sold Date 10/18/24
Style Traditional
Bedrooms 4
Full Baths 2
Half Baths 1
HOA Fees $20/ann
HOA Y/N Yes
Originating Board realMLS (Northeast Florida Multiple Listing Service)
Year Built 2003
Annual Tax Amount $4,776
Lot Size 10,890 Sqft
Acres 0.25
Property Description
Brand NEW architectural shingle roof just installed 9/3/24! This 4 Bedroom 2.5 Bathroom Pool Home is ideally located on a quiet cul-de-sac street in Gately Oaks less than 6 miles from the beach. The high ceilings throughout the main area give this home a very open and grand feeling. Left and right of the foyer are the formal living with a wood burning fireplace and formal dining room. The open kitchen concept is perfect for entertaining and has plenty of storage with a brand new built-in custom bar next to the breakfast nook which overlooks the screened-in pool. Just off the great room is a European cafe style patio overlooking the tranquil backyard with peaceful views of the private nature preserve. Wake up to the serene nature views from the oversized master bedroom. The master bathroom boasts two walk-in closets, double vanities, a large garden tub and shower. The upstairs bonus room has 1/2 bathroom and is the perfect space for a playroom, home theatre, guest room or flex space space. This home is full of custom touches; crown molding and recessed lighting throughout the main areas and master suite, custom uplighting in the master bedroom and dining room, under cabinet lighting in the kitchen, fresh interior paint, new custom roller shades on every window, freshly cleaned carpets, tile in all high traffic areas and mature landscaping. The floor plan has a very open feel but individual spaces are perfectly defined including a separate interior laundry room with additional cabinetry. This is truly a one-of-a-kind home in a wonderful family friendly/quiet neighborhood that is sure to impress!
Location
State FL
County Duval
Community Gately Oaks
Area 043-Intracoastal West-North Of Atlantic Blvd
Direction North on Monument, R on McCormick, R on Gately Rd, Left on White Feather, right on Mariah Ann Ct. House towards end on left.
Interior
Interior Features Breakfast Nook, Built-in Features, Ceiling Fan(s), Eat-in Kitchen, Entrance Foyer, His and Hers Closets, Kitchen Island, Open Floorplan, Primary Bathroom -Tub with Separate Shower, Split Bedrooms, Vaulted Ceiling(s), Walk-In Closet(s)
Heating Central, Electric
Cooling Central Air, Electric
Flooring Carpet, Tile
Fireplaces Number 1
Fireplaces Type Wood Burning
Fireplace Yes
Exterior
Parking Features Attached, Garage
Garage Spaces 2.0
Fence Back Yard, Wrought Iron
Pool Private, In Ground, Screen Enclosure
Utilities Available Cable Available, Electricity Available, Electricity Connected, Sewer Available, Water Available, Water Connected
View Protected Preserve, Trees/Woods
Roof Type Shingle
Porch Deck, Screened
Total Parking Spaces 2
Garage Yes
Private Pool No
Building
Lot Description Dead End Street
Water Public
Architectural Style Traditional
Structure Type Stucco
New Construction No
Schools
Elementary Schools Sabal Palm
Middle Schools Landmark
High Schools Sandalwood
Others
Senior Community No
Tax ID 1621929345
Security Features Key Card Entry
Acceptable Financing Cash, Conventional, FHA, VA Loan
Listing Terms Cash, Conventional, FHA, VA Loan
Read Less
Want to know what your home might be worth? Contact us for a FREE valuation!

Our team is ready to help you sell your home for the highest possible price ASAP
Bought with RISE REALTY ADVISORS, LLC





